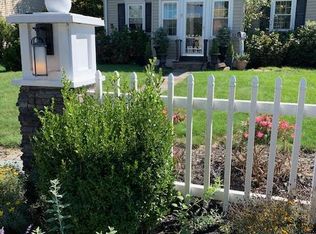NOTE: Highest and Best Offers due Thursday, October 13th by 5pm. There is NO OPEN HOUSE on Sunday, October 16th. You know how sometimes a home just "speaks to you" ? Well, I can absolutely say this one says "Welcome" from the moment you enter the living room until you complete your tour in the very cozy second outdoor space behind the garage, make sure you don't miss this spot. The current owners have lovingly maintained this home and it shows. On the first floor you will find a living room, dining room, two bedrooms, a full bath an updated kitchen and a family room with a fireplace and lots of natural light shining in. From that family room you can step out onto a stone patio and enjoy you morning coffee or just curl up, weather permitting, and dive into your favorite book, the choice is yours. The loft style second floor lends itself to whatever your lifestyle requires. A bedroom, an office, a study, a craft area, you decide. Plus there is a second full bath too. Then there is an oversized, two car garage, and behind the garage is the special spot I mentioned earlier. A secluded spot to just sit and chat and enjoy the seasons. Last but certainly not least, there is a full basement with an door opening to the outside, makes for ease of putting your seasonal items in storage. Don't miss this one, you will be glad you waited!
This property is off market, which means it's not currently listed for sale or rent on Zillow. This may be different from what's available on other websites or public sources.

