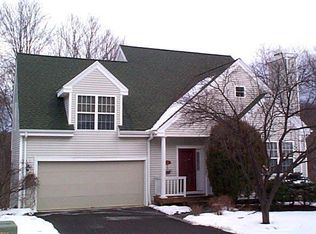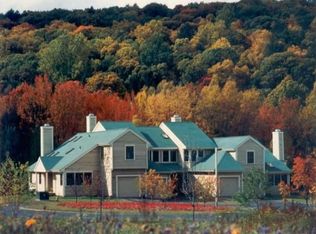Sold for $460,000
$460,000
119 Sullivan Farm #119, New Milford, CT 06776
2beds
1,785sqft
Condominium, Townhouse
Built in 1993
-- sqft lot
$488,100 Zestimate®
$258/sqft
$2,564 Estimated rent
Home value
$488,100
$434,000 - $552,000
$2,564/mo
Zestimate® history
Loading...
Owner options
Explore your selling options
What's special
HIGHEST & BEST OFFERS DUE 6 PM WED. 4/24. Rare opportunity to live in the highly desired and award winning Sullivan Farm. This single family home is move in ready with spacious eat in kitchen, 2 bedrooms with spacious/walk in closet space plus 3 full bathrooms. Primary bedroom is spectacular with its vaulted ceilings, walk in closet, and full bath. Room on main floor can be an office, game or craft room, or more! The home has many high/9 foot ceilings with skylights and many windows adding to the brightness of this home. The dining room joins the large living room with an electric fireplace. The sliding door gives access to a large deck that has been power-washed waiting for you to add your own color stain. Serenity surrounds this home with great views of nature from your back deck or front porch. Take walks enjoying the perfectly manicured lawns, past the pool, and enjoy the privacy provided in this beautiful community. Laundry is on main floor but can be located on lower floor, if desired, or add a bathroom on the lower floor off the family room. Large storage area on lower level behind family room includes a water softener. Home also has a highly desirable 2-car garage with automatic garage door opener. The complex has a great in-ground pool plus there is access to Candlewood Lake with a private beach next to the complex! Located near route 7 and I-84 make this southern New Milford home in a prime commuting location to everywhere.
Zillow last checked: 8 hours ago
Listing updated: October 01, 2024 at 12:06am
Listed by:
Bill Jacquemin 203-470-3275,
Candlewood Realty 860-799-5300
Bought with:
Lisa Briscoe, RES.0778189
William Raveis Real Estate
Source: Smart MLS,MLS#: 24010283
Facts & features
Interior
Bedrooms & bathrooms
- Bedrooms: 2
- Bathrooms: 3
- Full bathrooms: 2
- 1/2 bathrooms: 1
Primary bedroom
- Features: High Ceilings, Full Bath, Walk-In Closet(s), Wall/Wall Carpet
- Level: Upper
- Area: 238 Square Feet
- Dimensions: 14 x 17
Bedroom
- Features: High Ceilings, Wall/Wall Carpet
- Level: Main
- Area: 238 Square Feet
- Dimensions: 14 x 17
Bathroom
- Features: High Ceilings, Tub w/Shower, Tile Floor
- Level: Upper
- Area: 96 Square Feet
- Dimensions: 12 x 8
Bathroom
- Features: Tub w/Shower, Tile Floor
- Level: Main
- Area: 32 Square Feet
- Dimensions: 4 x 8
Bathroom
- Features: Tub w/Shower, Tile Floor
- Level: Main
- Area: 48 Square Feet
- Dimensions: 6 x 8
Dining room
- Features: High Ceilings, Laminate Floor
- Level: Main
- Area: 270 Square Feet
- Dimensions: 15 x 18
Family room
- Features: Wall/Wall Carpet
- Level: Lower
- Area: 465 Square Feet
- Dimensions: 15 x 31
Kitchen
- Features: Ceiling Fan(s), Tile Floor
- Level: Main
- Area: 156 Square Feet
- Dimensions: 12 x 13
Living room
- Features: High Ceilings, Fireplace, Laminate Floor
- Level: Main
- Area: 196 Square Feet
- Dimensions: 14 x 14
Office
- Features: Wall/Wall Carpet
- Level: Main
- Area: 121 Square Feet
- Dimensions: 11 x 11
Heating
- Forced Air, Electric
Cooling
- Central Air
Appliances
- Included: Oven/Range, Microwave, Refrigerator, Freezer, Dishwasher, Washer, Dryer, Electric Water Heater, Water Heater
- Laundry: Main Level
Features
- Wired for Data, Central Vacuum, Smart Thermostat
- Windows: Thermopane Windows
- Basement: Full,Partially Finished
- Attic: Access Via Hatch
- Number of fireplaces: 1
Interior area
- Total structure area: 1,785
- Total interior livable area: 1,785 sqft
- Finished area above ground: 1,785
Property
Parking
- Total spaces: 4
- Parking features: Attached, Paved, Off Street, Driveway, Garage Door Opener
- Attached garage spaces: 2
- Has uncovered spaces: Yes
Accessibility
- Accessibility features: Bath Grab Bars
Features
- Stories: 3
- Patio & porch: Porch, Deck
- Exterior features: Rain Gutters
- Has private pool: Yes
- Pool features: Fenced, In Ground
- Waterfront features: Beach Access, Water Community, Access
Lot
- Features: Few Trees
Details
- Additional structures: Pool House
- Parcel number: 1880482
- Zoning: R80/R4
Construction
Type & style
- Home type: Condo
- Architectural style: Townhouse
- Property subtype: Condominium, Townhouse
Materials
- Vinyl Siding
Condition
- New construction: No
- Year built: 1993
Utilities & green energy
- Sewer: Public Sewer
- Water: Public
Green energy
- Green verification: ENERGY STAR Certified Homes
- Energy efficient items: Windows
Community & neighborhood
Security
- Security features: Security System
Community
- Community features: Golf, Health Club, Lake, Library, Medical Facilities, Park, Shopping/Mall
Location
- Region: New Milford
- Subdivision: Candlewood Lake
HOA & financial
HOA
- Has HOA: Yes
- HOA fee: $398 monthly
- Amenities included: Lake/Beach Access, Management
- Services included: Maintenance Grounds, Trash, Snow Removal, Pool Service
Price history
| Date | Event | Price |
|---|---|---|
| 6/12/2024 | Sold | $460,000+11.4%$258/sqft |
Source: | ||
| 4/26/2024 | Pending sale | $412,900$231/sqft |
Source: | ||
| 4/15/2024 | Listed for sale | $412,900$231/sqft |
Source: | ||
Public tax history
Tax history is unavailable.
Neighborhood: 06776
Nearby schools
GreatSchools rating
- NAHill And Plain SchoolGrades: PK-2Distance: 0.5 mi
- 4/10Schaghticoke Middle SchoolGrades: 6-8Distance: 6.7 mi
- 6/10New Milford High SchoolGrades: 9-12Distance: 0.3 mi
Schools provided by the listing agent
- Elementary: Hill & Plain
- Middle: Schaghticoke,Sarah Noble
- High: New Milford
Source: Smart MLS. This data may not be complete. We recommend contacting the local school district to confirm school assignments for this home.
Get pre-qualified for a loan
At Zillow Home Loans, we can pre-qualify you in as little as 5 minutes with no impact to your credit score.An equal housing lender. NMLS #10287.
Sell for more on Zillow
Get a Zillow Showcase℠ listing at no additional cost and you could sell for .
$488,100
2% more+$9,762
With Zillow Showcase(estimated)$497,862

