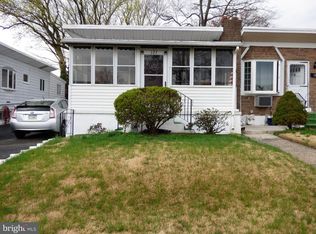You do not want to miss this charming twin in Ridley Park, conveniently located on a quiet cul-de-sac within minutes to Nassau Swim Club, downtown Ridley Park, parks, and convenient to I-95 and other major routes! Lovingly maintained in every way, it is truly a turn key home! The kitchen was fully renovated 3 years ago, and no expense was spared. From the beautiful 3/4 inch hardwood floors to the soft close drawers, under and inner cabinet lighting, granite counter tops/tile backsplash/under mount sink, and Kenmore Elite Stainless Steel appliances- this is a top of the line kitchen! The spacious living room has tons of natural light from the bay window (new in 2013), and neutral paint and flows right to the dining room..perfect for family gatherings! The dining room used to be a 3rd bedroom, however, the owners preferred to open up the living space (easily converted back- see attached floorplan!) Down the hall you will find a large closet, full bathroom, and second bedroom. The master bedroom addition is what sets this home apart from the rest. Hardwood floors, Anderson windows, two closets with paneled doors, and double full glass doors opening to a private deck makes this more of a retreat then a bedroom. The view is the natural landscape, shielding your view from other homes, and adding to the privacy! Attached to this room is a "bonus room" that could be used as a nursery, office, or additional bedroom.The dining room in this home was previously used as a 3rd bedroom, and can easily be turned back, as well! The lower level is a fully finished basement equipped with a full bar with refrigerator- the perfect entertaining space with a large open area/great room! This area is finished off with a spacious laundry room with a renovated powder room and lots of storage space. Upgrades include: Newer windows in living and dining room (2013), Pella full glass storm door, Crown Molding, Upgraded Bathrooms, NEW kitchen in 2013, Hardwood flooring throughout, a master bedroom addition, a front patio and beautiful curb appeal.....Make an appointment today and you will not be disappointed. This beautiful home won't last long!
This property is off market, which means it's not currently listed for sale or rent on Zillow. This may be different from what's available on other websites or public sources.
