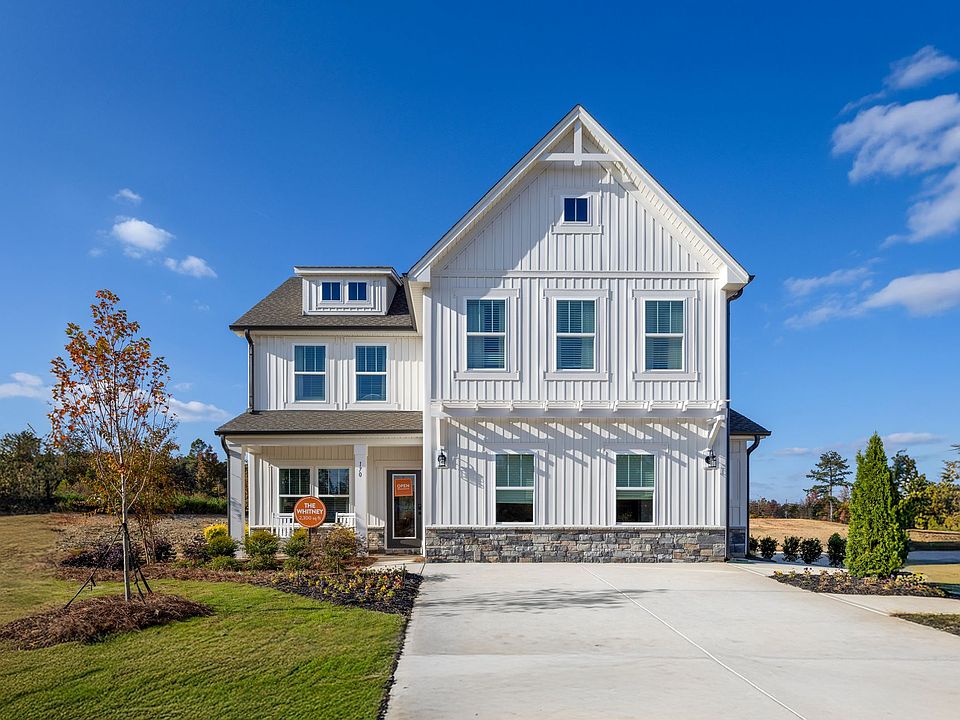Welcome to this stunning 5-bedroom, 3-bathroom home with 2,300 square feet of thoughtfully designed living space. The first floor features a spacious Secondary Bedroom Suite, perfect for guests or multi-generational living. The open-concept layout includes a Dining Area that opens to a screened rear porch, a well-appointed Kitchen, and a generous Great Room for easy entertaining. A built-in Pantry and convenient Bench are positioned near the entry to the 2-car Garage. Upstairs, you'll be greeted by a large Loft offering extra versatility, alongside the expansive Primary Bedroom with a luxurious en-suite Bath and Walk-In Closet. Three additional Bedrooms, another full Bath, and a convenient Laundry Room with folding table complete the second floor. The home also boasts SS appliances, including a refrigerator, upgraded finishes throughout, and a 4x16 bump-out in the garage for added storage. This home combines comfort and style in a perfect location!
New construction
$384,900
119 Stonewater Dr #22, Locust, NC 28097
5beds
2,300sqft
Single Family Residence
Built in 2025
-- sqft lot
$384,300 Zestimate®
$167/sqft
$-- HOA
- 77 days
- on Zillow |
- 196 |
- 12 |
Zillow last checked: May 09, 2025 at 12:08am
Listing updated: May 09, 2025 at 12:08am
Listed by:
True Homes
Source: True Homes
Travel times
Schedule tour
Select your preferred tour type — either in-person or real-time video tour — then discuss available options with the builder representative you're connected with.
Select a date
Facts & features
Interior
Bedrooms & bathrooms
- Bedrooms: 5
- Bathrooms: 3
- Full bathrooms: 3
Interior area
- Total interior livable area: 2,300 sqft
Video & virtual tour
Property
Parking
- Total spaces: 2
- Parking features: Garage
- Garage spaces: 2
Features
- Levels: 2.0
- Stories: 2
Construction
Type & style
- Home type: SingleFamily
- Property subtype: Single Family Residence
Condition
- New Construction
- New construction: Yes
- Year built: 2025
Details
- Builder name: True Homes
Community & HOA
Community
- Subdivision: Streamside
Location
- Region: Locust
Financial & listing details
- Price per square foot: $167/sqft
- Date on market: 2/22/2025
About the community
Situated in the heart of Locust, North Carolina, Streamside proudly showcases our Whitney model home from the Integrity collection. The town center offers many fine shops, eateries, and parks, creating a perfect blend of suburban tranquility and convenience.
Streamside provides easy access to Morrow Mountain State Park, known for its hiking trails, fishing, boating, and picturesque views. The proximity to Charlotte adds to the allure, offering urban entertainment and airport accessibility within a short drive.
At Streamside, you're not just choosing a home; you're embracing a lifestyle where every convenience is within reach, making it an unmatched value in today's market.
Source: True Homes

