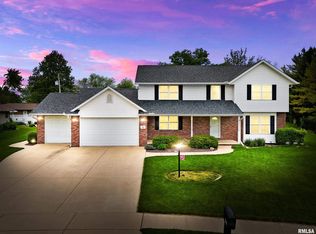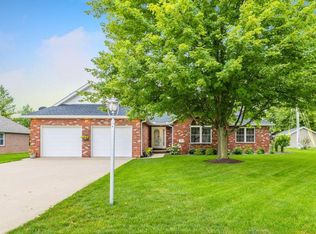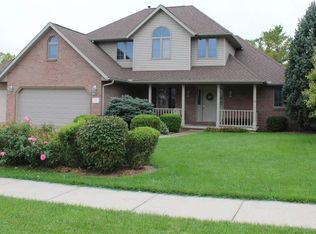Amazing lot & Absolutely stunning! Quality abounds this 4 bedroom, 4 1/2 bath home w/ over 5,000 finished sqft. Large (.65 ac) park-like fenced in backyard complete w/ gorgeous landscaping, 16x32 in ground pool (new pool liner in 2018) & a beautiful covered patio area (14x14) w/ arched ceiling & fan-PERFECT for entertaining family & friends! Crown molding throughout main & upper floors. 2 story entry foyer. Master bedroom boasts vaulted ceilings & french doors to patio area. Abundance of natural sunlight abounds through the main floor Anderson windows. Fully applianced kitchen w/ top quality Roecker cabinets, granite counter tops & informal dining area which overlooks the pool. What a view while you are sipping your morning coffee! Main floor laundry rm w/ desk area, utility sink, & plenty of cabinets. Spacious bedrooms upstairs. Finished basement w/family room, kitchen w/ island, & spacious bathroom. Possible 5th bedroom (no egress/no closet). Over sized 2 car attached garage.
This property is off market, which means it's not currently listed for sale or rent on Zillow. This may be different from what's available on other websites or public sources.



