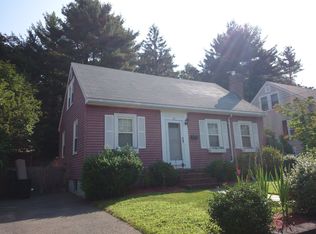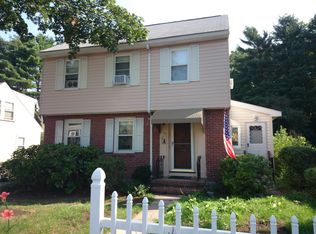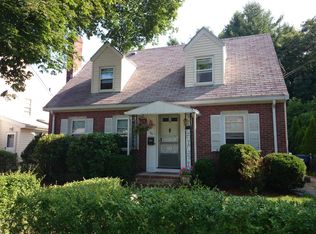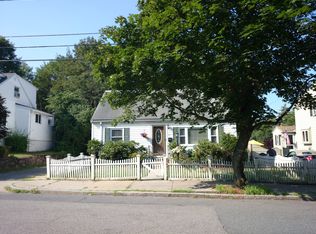Sold for $880,000 on 06/27/24
$880,000
119 Stimson St, West Roxbury, MA 02132
3beds
1,420sqft
Single Family Residence
Built in 1940
0.32 Acres Lot
$900,200 Zestimate®
$620/sqft
$4,416 Estimated rent
Home value
$900,200
$819,000 - $990,000
$4,416/mo
Zestimate® history
Loading...
Owner options
Explore your selling options
What's special
This picturesque brick front cape is situated on 1/3 of an acre. Upon entering, you're greeted by a lovely, open kitchen, a convenient breakfast bar, and an inviting eating area. The living/dining room features a cozy gas fireplace that was recently installed with a new liner, recessed lighting, and a full bath. Upstairs, you'll find a primary bedroom with a walk-in closet, two additional bedrooms flooded with natural light from skylights, and another full bath that was recently renovated in 2023. The finished basement adds versatility with a newly renovated playroom, ample storage, laundry, and a convenient half bath, providing flexible living space. Outside, enjoy a lot that just goes and goes! Spacious deck, large cedar shed, and a private fire pit atop the hill make for an incredible place to host and bring friends and family together. Many updates include new boiler in 2021. Conveniently located near commuter rail and bus routes, shops, restaurants, and Legacy Place.
Zillow last checked: 8 hours ago
Listing updated: June 28, 2024 at 08:03am
Listed by:
Adams & Co. Team 617-874-0736,
Real Broker MA, LLC 855-450-0442,
Trevor Wissink Adams 617-874-0736
Bought with:
Olivia Brown
Keller Williams Realty
Source: MLS PIN,MLS#: 73230802
Facts & features
Interior
Bedrooms & bathrooms
- Bedrooms: 3
- Bathrooms: 3
- Full bathrooms: 2
- 1/2 bathrooms: 1
Primary bedroom
- Features: Ceiling Fan(s), Walk-In Closet(s), Flooring - Hardwood
- Level: Second
Bedroom 2
- Features: Skylight, Flooring - Hardwood
- Level: Second
Bedroom 3
- Features: Ceiling Fan(s)
- Level: Second
Bathroom 1
- Features: Bathroom - Full
- Level: First
Bathroom 2
- Features: Bathroom - Full
- Level: Second
Bathroom 3
- Features: Bathroom - Half
- Level: Basement
Dining room
- Features: Flooring - Hardwood
- Level: First
Kitchen
- Features: Bathroom - Full, Flooring - Stone/Ceramic Tile
- Level: First
Living room
- Features: Ceiling Fan(s), Flooring - Hardwood
- Level: First
Heating
- Baseboard, Electric Baseboard, Natural Gas
Cooling
- Window Unit(s)
Appliances
- Laundry: In Basement
Features
- Flooring: Hardwood
- Basement: Finished
- Number of fireplaces: 1
- Fireplace features: Living Room
Interior area
- Total structure area: 1,420
- Total interior livable area: 1,420 sqft
Property
Parking
- Total spaces: 3
- Parking features: Off Street
- Uncovered spaces: 3
Features
- Patio & porch: Deck - Wood
- Exterior features: Deck - Wood
Lot
- Size: 0.32 Acres
- Features: Wooded
Details
- Parcel number: 1437268
- Zoning: RES
Construction
Type & style
- Home type: SingleFamily
- Architectural style: Cape
- Property subtype: Single Family Residence
Materials
- Frame
- Foundation: Concrete Perimeter
- Roof: Shingle
Condition
- Year built: 1940
Utilities & green energy
- Sewer: Public Sewer
- Water: Public
Community & neighborhood
Community
- Community features: Public Transportation, Shopping, Park, Public School, T-Station
Location
- Region: West Roxbury
Price history
| Date | Event | Price |
|---|---|---|
| 6/27/2024 | Sold | $880,000+10.1%$620/sqft |
Source: MLS PIN #73230802 Report a problem | ||
| 5/10/2024 | Contingent | $799,000$563/sqft |
Source: MLS PIN #73230802 Report a problem | ||
| 5/1/2024 | Listed for sale | $799,000+36.6%$563/sqft |
Source: MLS PIN #73230802 Report a problem | ||
| 6/15/2017 | Sold | $585,000+3.5%$412/sqft |
Source: Public Record Report a problem | ||
| 4/26/2017 | Pending sale | $565,000$398/sqft |
Source: Coldwell Banker Residential Brokerage - Dedham #72147865 Report a problem | ||
Public tax history
| Year | Property taxes | Tax assessment |
|---|---|---|
| 2025 | $8,099 +11.3% | $699,400 +4.8% |
| 2024 | $7,274 +1.5% | $667,300 |
| 2023 | $7,167 +6.6% | $667,300 +8% |
Find assessor info on the county website
Neighborhood: West Roxbury
Nearby schools
GreatSchools rating
- 5/10William H Ohrenberger SchoolGrades: 3-8Distance: 0.6 mi
- 2/10Boston Community Leadership AcademyGrades: 7-12Distance: 2.2 mi
- 5/10Kilmer K-8 SchoolGrades: PK-8Distance: 0.7 mi
Get a cash offer in 3 minutes
Find out how much your home could sell for in as little as 3 minutes with a no-obligation cash offer.
Estimated market value
$900,200
Get a cash offer in 3 minutes
Find out how much your home could sell for in as little as 3 minutes with a no-obligation cash offer.
Estimated market value
$900,200



