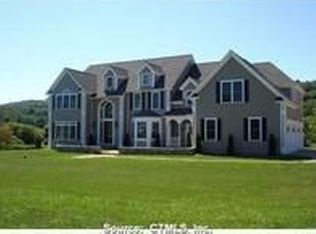This tastefully restored farmhouse sits on almost two acres with landscaped gardens around the house and a meadow area leading down to a stunning pond. The property features a gourmet kitchen, hardwood floors throughout and has been renovated with future expansion in mind. Planning, Zoning and Septic approvals are all in place to increase of the house by an additional two bedrooms, bathroom, living/dining room and front porch. In addition, there is a finished barn with 900 sf of workshop space on the ground level and 900 sf of finished space on the second floor which is currently used as an office, exercise and play room. Front Door Entrance Hallway 8'x7' Features coat hanging space and built in closets. Hardwood floors. Half Bathroom 7'x5' Toilet, sink, washer and dryer. Living Room 18'x16' Wide board oak floors, wood paneled walls with build in entertainment cupboard. Twin French windows open out to screened mahogany deck. Pot belly pellet stove. Kitchen 19'x12' Solid cherry cabinets with custom built concrete countertops and back splashes. Cork floor, fireplace with wood burning insert and a farmhouse sink make this a 'chefs' kitchen. The large centre island and stainless steel appliances. Kitchen door opens out to large deck area with shade sails. Main Bedroom 24'x9' Solid wood floors and fitted closets. Second Bedroom 11.5'x9' Solid wood floors and fitted closets. Bathroom 9'x5' Sink, toilet, bath with shower. Barn Lower Level 600 sf of open workspace and 300 sf or storage. The building has been completely insulated and has a built in propane furnace. Sliding door lead out to the raised bed vegetable garden. Barn has a sink and water. A variance has also been granted by the Health Department to install a half bathroom. The barn links directly to the main house septic system. Barn Second Floor Access via a staircase on the outside of the barn this large 900 sf insulated storage area has been fully renovated and sheet rocked. The walls were spray foam insulated for efficiency. There are three skylights, a feature window at one end and French doors at the entrance. The floor is board finished with a large carpet. One window air conditioner has been installed. Ductwork from the first floor furnace provides heat. Forced air central heating throughout. Water softener. Well water supply. Septic system.
This property is off market, which means it's not currently listed for sale or rent on Zillow. This may be different from what's available on other websites or public sources.
