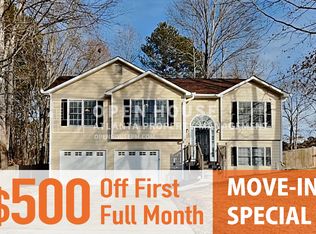Closed
$382,500
119 Stevenson Trl, Dallas, GA 30132
4beds
2,200sqft
Single Family Residence
Built in 1998
0.68 Acres Lot
$388,000 Zestimate®
$174/sqft
$2,153 Estimated rent
Home value
$388,000
$349,000 - $431,000
$2,153/mo
Zestimate® history
Loading...
Owner options
Explore your selling options
What's special
Nestled on a spacious .68-acre lot in the sought-after Abney Elementary and East Paulding High School district, this beautiful home offers both functionality and charm. The main level welcomes you with an inviting layout featuring a spacious primary suite complete with separate his-and-her walk-in closets, a relaxing soaking tub, and a separate shower. Two additional bedrooms, a full bath, and convenient laundry, kitchen and dining room round out the main level, ensuring easy everyday living. Downstairs, a finished basement adds incredible versatility with an additional living area, a flex room, a bedroom, and a full bath-perfect for guests, hobbies, or home office needs. The oversized, drive-under garage offers ample space for multiple vehicles, tools, and toys, making it an ideal setup. Step outside to enjoy your private oasis! A custom-built back porch overlooks an above-ground pool, creating a perfect spot for relaxation or entertaining. The property also includes two outbuildings with electricity, providing even more options for storage, a workshop, or other uses. DonCOt miss this opportunity to make this exceptional home yours!
Zillow last checked: 8 hours ago
Listing updated: December 21, 2024 at 11:24am
Listed by:
Katelyn Campbell 678-350-1635,
Atlanta Communities
Bought with:
Non Mls Salesperson, 318448
Non-Mls Company
Source: GAMLS,MLS#: 10412474
Facts & features
Interior
Bedrooms & bathrooms
- Bedrooms: 4
- Bathrooms: 3
- Full bathrooms: 3
- Main level bathrooms: 2
- Main level bedrooms: 3
Kitchen
- Features: Pantry
Heating
- Central, Heat Pump
Cooling
- Ceiling Fan(s), Central Air
Appliances
- Included: Dishwasher, Gas Water Heater, Microwave
- Laundry: In Hall, Laundry Closet
Features
- Master On Main Level, Rear Stairs, Split Bedroom Plan, Walk-In Closet(s)
- Flooring: Carpet
- Windows: Double Pane Windows
- Basement: Finished
- Number of fireplaces: 1
- Fireplace features: Gas Log, Gas Starter
- Common walls with other units/homes: No Common Walls
Interior area
- Total structure area: 2,200
- Total interior livable area: 2,200 sqft
- Finished area above ground: 2,200
- Finished area below ground: 0
Property
Parking
- Parking features: Basement
- Has attached garage: Yes
Features
- Levels: One and One Half
- Stories: 1
- Patio & porch: Deck
- Has private pool: Yes
- Pool features: Above Ground
- Fencing: Back Yard
- Body of water: None
Lot
- Size: 0.68 Acres
- Features: None
Details
- Additional structures: Gazebo, Outbuilding
- Parcel number: 39508
Construction
Type & style
- Home type: SingleFamily
- Architectural style: Ranch
- Property subtype: Single Family Residence
Materials
- Wood Siding
- Foundation: Block
- Roof: Composition
Condition
- Resale
- New construction: No
- Year built: 1998
Utilities & green energy
- Sewer: Septic Tank
- Water: Public
- Utilities for property: Cable Available, Electricity Available, Natural Gas Available, Phone Available, Water Available
Community & neighborhood
Security
- Security features: Carbon Monoxide Detector(s), Smoke Detector(s)
Community
- Community features: None
Location
- Region: Dallas
- Subdivision: Johnston's Ridge
HOA & financial
HOA
- Has HOA: No
- Services included: None
Other
Other facts
- Listing agreement: Exclusive Right To Sell
- Listing terms: Cash,Conventional,FHA,VA Loan
Price history
| Date | Event | Price |
|---|---|---|
| 12/20/2024 | Sold | $382,500-1.7%$174/sqft |
Source: | ||
| 11/19/2024 | Pending sale | $389,000$177/sqft |
Source: | ||
| 11/13/2024 | Listed for sale | $389,000+266.6%$177/sqft |
Source: | ||
| 2/24/1998 | Sold | $106,100$48/sqft |
Source: Public Record | ||
Public tax history
| Year | Property taxes | Tax assessment |
|---|---|---|
| 2025 | $3,824 +19.4% | $153,744 +18.8% |
| 2024 | $3,203 -7% | $129,368 -3.9% |
| 2023 | $3,443 +8.1% | $134,584 +20.8% |
Find assessor info on the county website
Neighborhood: 30132
Nearby schools
GreatSchools rating
- 4/10WC Abney Elementary SchoolGrades: PK-5Distance: 0.8 mi
- 6/10Lena Mae Moses Middle SchoolGrades: 6-8Distance: 1.2 mi
- 4/10East Paulding High SchoolGrades: 9-12Distance: 3.2 mi
Schools provided by the listing agent
- Elementary: Abney
- Middle: Moses
- High: East Paulding
Source: GAMLS. This data may not be complete. We recommend contacting the local school district to confirm school assignments for this home.
Get a cash offer in 3 minutes
Find out how much your home could sell for in as little as 3 minutes with a no-obligation cash offer.
Estimated market value
$388,000
Get a cash offer in 3 minutes
Find out how much your home could sell for in as little as 3 minutes with a no-obligation cash offer.
Estimated market value
$388,000
