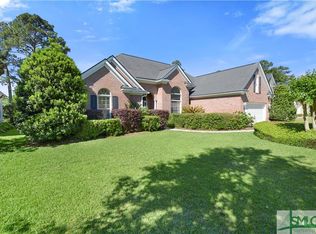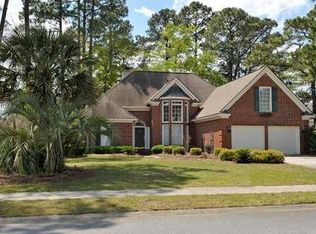Sold for $535,000 on 07/10/25
$535,000
119 Steeplechase Road, Savannah, GA 31405
4beds
2,275sqft
Single Family Residence
Built in 1995
8,232.84 Square Feet Lot
$535,100 Zestimate®
$235/sqft
$2,841 Estimated rent
Home value
$535,100
$503,000 - $573,000
$2,841/mo
Zestimate® history
Loading...
Owner options
Explore your selling options
What's special
Welcome to this stunning home, ideally positioned on the 14th Fairway at Southbridge's prestigious golf course. With timeless appeal and an interior designed for both comfort and entertaining, this home is a rare find. Step inside and discover a bright open floor plan with soaring ceilings and expansive windows that flood the living spaces with natural light. The formal dining room seamlessly flows into the great room, creating the perfect space for gatherings large and small. The beautifully updated kitchen features sleek granite tops, stainless appliances, bar seating & a cozy breakfast room. A charming sunroom on the rear offers a relaxing space to take in the golf views year round. The split bedroom arrangement offers privacy for the primary suite with ensuite bath, and there are two additional guest suites down, a guest bath down and an large bedroom with ensuite bath up. Outside, enjoy morning coffee or an evening cocktail on the rear deck overlooking picturesque fairways beyond.
Zillow last checked: 8 hours ago
Listing updated: August 06, 2025 at 08:44am
Listed by:
Jennifer K. Scroggs 912-657-5404,
Southbridge Greater Sav Realty
Bought with:
Samuel Pemberton, 427835
eXp Realty LLC
Ashley Johnson, 365032
eXp Realty LLC
Source: Hive MLS,MLS#: 329405 Originating MLS: Savannah Multi-List Corporation
Originating MLS: Savannah Multi-List Corporation
Facts & features
Interior
Bedrooms & bathrooms
- Bedrooms: 4
- Bathrooms: 3
- Full bathrooms: 3
Heating
- Central, Common, Electric, Forced Air, Heat Pump
Cooling
- Central Air, Common, Electric
Appliances
- Included: Dishwasher, Electric Water Heater, Disposal, Microwave, Oven, Range, Refrigerator
- Laundry: Washer Hookup, Dryer Hookup, Laundry Room
Features
- Attic, Breakfast Bar, Breakfast Area, Ceiling Fan(s), Cathedral Ceiling(s), Double Vanity, Entrance Foyer, High Ceilings, Main Level Primary, Primary Suite, Recessed Lighting, Split Bedrooms, Separate Shower, Vaulted Ceiling(s)
- Windows: Double Pane Windows
- Attic: Walk-In
- Number of fireplaces: 1
- Fireplace features: Family Room, Wood Burning Stove
- Common walls with other units/homes: No Common Walls
Interior area
- Total interior livable area: 2,275 sqft
Property
Parking
- Total spaces: 2
- Parking features: Attached, Garage Door Opener, Off Street
- Garage spaces: 2
Features
- Patio & porch: Deck
- Exterior features: Deck
- Pool features: Community
- Fencing: Decorative,Metal,Yard Fenced
- Has view: Yes
- View description: Golf Course
Lot
- Size: 8,232 sqft
- Features: On Golf Course
Details
- Parcel number: 10989C01014
- Zoning: RA
- Special conditions: Standard
Construction
Type & style
- Home type: SingleFamily
- Architectural style: Traditional
- Property subtype: Single Family Residence
Materials
- Stucco
- Foundation: Raised, Slab
- Roof: Asphalt,Composition
Condition
- Year built: 1995
Utilities & green energy
- Sewer: Public Sewer
- Water: Public
- Utilities for property: Cable Available, Underground Utilities
Green energy
- Energy efficient items: Windows
Community & neighborhood
Security
- Security features: Security Service
Community
- Community features: Clubhouse, Pool, Fitness Center, Golf, Lake, Playground, Park, Shopping, Street Lights, Sidewalks, Tennis Court(s), Trails/Paths, Curbs, Gutter(s)
Location
- Region: Savannah
- Subdivision: Southbridge
HOA & financial
HOA
- Has HOA: Yes
- HOA fee: $550 annually
- Association name: Southbridge HOA
Other
Other facts
- Listing agreement: Exclusive Right To Sell
- Listing terms: ARM,Cash,Conventional,1031 Exchange,FHA,VA Loan
- Road surface type: Paved
Price history
| Date | Event | Price |
|---|---|---|
| 7/10/2025 | Sold | $535,000$235/sqft |
Source: | ||
| 4/16/2025 | Listed for sale | $535,000+52.9%$235/sqft |
Source: | ||
| 1/12/2017 | Listing removed | $349,900$154/sqft |
Source: SOUTHBRIDGE REALTY #163729 Report a problem | ||
| 10/24/2016 | Listed for sale | $349,900+43.1%$154/sqft |
Source: SOUTHBRIDGE REALTY #163729 Report a problem | ||
| 9/20/2010 | Sold | $244,500-10.9%$107/sqft |
Source: Public Record Report a problem | ||
Public tax history
| Year | Property taxes | Tax assessment |
|---|---|---|
| 2024 | $5,657 +8.5% | $164,960 +9.2% |
| 2023 | $5,212 +23.4% | $151,040 +24.1% |
| 2022 | $4,224 +4.1% | $121,720 +10.2% |
Find assessor info on the county website
Neighborhood: 31405
Nearby schools
GreatSchools rating
- 3/10Gould Elementary SchoolGrades: PK-5Distance: 2.2 mi
- 4/10West Chatham Middle SchoolGrades: 6-8Distance: 3.2 mi
- 5/10New Hampstead High SchoolGrades: 9-12Distance: 6.2 mi
Schools provided by the listing agent
- Elementary: Gould
- Middle: West Chatham
- High: New Hampstead
Source: Hive MLS. This data may not be complete. We recommend contacting the local school district to confirm school assignments for this home.

Get pre-qualified for a loan
At Zillow Home Loans, we can pre-qualify you in as little as 5 minutes with no impact to your credit score.An equal housing lender. NMLS #10287.
Sell for more on Zillow
Get a free Zillow Showcase℠ listing and you could sell for .
$535,100
2% more+ $10,702
With Zillow Showcase(estimated)
$545,802
