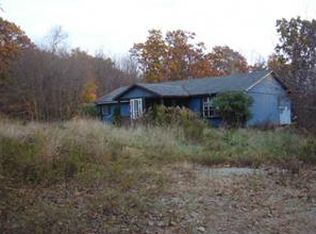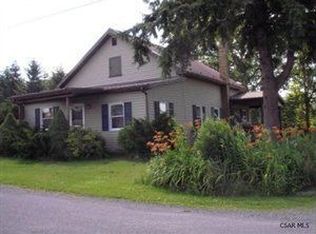Peace and Quiet await you at this move in ready log home in Stonycreek Twp. minutes from Flight 93, updates and improvements include kitchen, roof, windows, exterior doors, flooring, stairway and railings, heated detached garage w/electric and water, appliances, water heater and septic pump. Lofted area features the master bedroom, full bath, and an office space or sitting area. Main level has 2 additional bedrooms, full bath, LR and kitchen are an open floor plan with a stone cased wood burning fireplace. Walk out the back door to a covered porch which includes a hot tub. Enjoy your morning coffee watching the sun rise on the front covered porch. Ground level has a finished rec room along with a storage/utility area including a half bath.
This property is off market, which means it's not currently listed for sale or rent on Zillow. This may be different from what's available on other websites or public sources.


