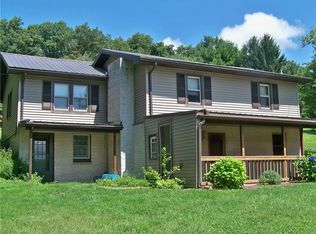Sold for $355,000
$355,000
119 Staff Rd, Slippery Rock, PA 16057
3beds
--sqft
Single Family Residence
Built in 1965
2.26 Acres Lot
$370,600 Zestimate®
$--/sqft
$1,638 Estimated rent
Home value
$370,600
$348,000 - $393,000
$1,638/mo
Zestimate® history
Loading...
Owner options
Explore your selling options
What's special
An exceptionally beautiful & usable 2.26 acres surrounds this solid, all brick, well maintained, 2-story home. Parking is never a problem with 2 Car attached garage, 2+ car detached garage, & the paved driveway that's bigger than most parking lots. The detached garage is fully equipped with heat, water, electric and even an office space if needed. The stone fireplace of the family room, newer remodeled kitchen with granite counters, and hardwood floors throughout are some highlights of the inside of this immaculate 3 bedroom home. A huge lower level offers space for storage and/or a future game room. Step outside to enjoy the large enclosed porch or relax on the patio that has a Sunshade Sail Awning to use on the sunniest days of summer. Don't miss seeing the pond in the back of the property, garage like shed, fire pit, and the WOOD BURNER that can heat the entire house if you choose to use. These are just some of the amenities you will find at this RARE & EXCEPTIONAL property!!
Zillow last checked: 8 hours ago
Listing updated: May 31, 2024 at 10:58am
Listed by:
Karen Campbell 724-772-8822,
HOWARD HANNA REAL ESTATE SERVICES
Bought with:
Cameron Yockey, RS335541
Realty One Group Horizon
Source: WPMLS,MLS#: 1651767 Originating MLS: West Penn Multi-List
Originating MLS: West Penn Multi-List
Facts & features
Interior
Bedrooms & bathrooms
- Bedrooms: 3
- Bathrooms: 2
- Full bathrooms: 1
- 1/2 bathrooms: 1
Primary bedroom
- Level: Upper
- Dimensions: 16X12
Bedroom 2
- Level: Upper
- Dimensions: 14X13
Bedroom 2
- Level: Upper
- Dimensions: 11X11
Dining room
- Level: Main
- Dimensions: 12X11
Entry foyer
- Level: Main
- Dimensions: 10X6
Kitchen
- Level: Main
- Dimensions: 15X11
Laundry
- Level: Lower
Living room
- Level: Main
- Dimensions: 22X13
Heating
- Forced Air, Propane
Cooling
- Central Air
Appliances
- Included: Some Gas Appliances, Dryer, Dishwasher, Refrigerator, Stove, Washer
Features
- Flooring: Ceramic Tile, Hardwood
- Basement: Full,Interior Entry
- Number of fireplaces: 1
- Fireplace features: Stone
Property
Parking
- Total spaces: 4
- Parking features: Attached, Detached, Garage, Garage Door Opener
- Has attached garage: Yes
Features
- Levels: Two
- Stories: 2
Lot
- Size: 2.26 Acres
- Dimensions: 200 x 656 x 204 x 676 M/L
Details
- Parcel number: 0303F37A1Y0000
Construction
Type & style
- Home type: SingleFamily
- Architectural style: Two Story
- Property subtype: Single Family Residence
Materials
- Brick
- Roof: Asphalt
Condition
- Resale
- Year built: 1965
Utilities & green energy
- Sewer: Septic Tank
- Water: Well
Community & neighborhood
Security
- Security features: Security System
Location
- Region: Slippery Rock
Price history
| Date | Event | Price |
|---|---|---|
| 5/31/2024 | Sold | $355,000-4% |
Source: | ||
| 5/6/2024 | Contingent | $369,900 |
Source: | ||
| 5/2/2024 | Price change | $369,900-1.4% |
Source: | ||
| 4/26/2024 | Price change | $374,9990% |
Source: Owner Report a problem | ||
| 3/15/2024 | Price change | $375,000-1.3% |
Source: Owner Report a problem | ||
Public tax history
| Year | Property taxes | Tax assessment |
|---|---|---|
| 2024 | $3,520 +2.6% | $23,540 |
| 2023 | $3,432 +4.5% | $23,540 |
| 2022 | $3,285 | $23,540 |
Find assessor info on the county website
Neighborhood: 16057
Nearby schools
GreatSchools rating
- 6/10Moraine El SchoolGrades: K-5Distance: 7 mi
- 6/10Slippery Rock Area Middle SchoolGrades: 6-8Distance: 5.2 mi
- 7/10Slippery Rock Area High SchoolGrades: 9-12Distance: 5.2 mi
Schools provided by the listing agent
- District: Slippery Rock Area
Source: WPMLS. This data may not be complete. We recommend contacting the local school district to confirm school assignments for this home.
Get pre-qualified for a loan
At Zillow Home Loans, we can pre-qualify you in as little as 5 minutes with no impact to your credit score.An equal housing lender. NMLS #10287.
