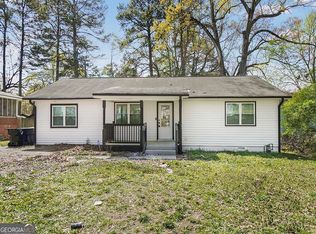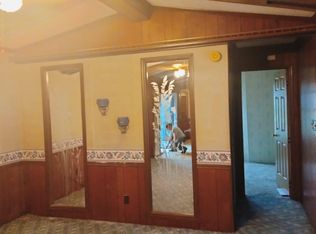All Brick Ranch. 3 bedrooms 2 baths. Over-sized Master with sitting area and attached bath with large soaking tub and separate shower. Large Country Kitchen with breakfast area, pantry and double oven. Separate dining room with lots of natural light. Family room with built-in shelves. Large Front porch perfect for country outdoor living with additional screened porch behind carport. 2 outbuildings for extra storage in private fenced in back yard. AS-IS
This property is off market, which means it's not currently listed for sale or rent on Zillow. This may be different from what's available on other websites or public sources.

