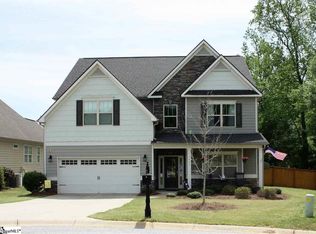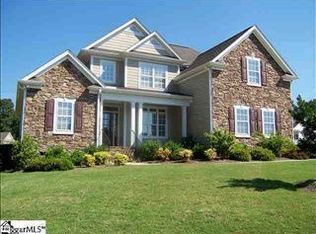Custom built beauty in Powdersville! An immaculate Frank Betz design found in a location that can't be beat. This beautiful one and half story home features 3BR and 2 BA all on the main floor in a lovely neighborhood. The open concept layout in the top rated floor plan is perfect for family time and entertaining. The beauty is obvious when you drive up. From the landscaped and well maintained corner lot to the hardy board siding and beautiful stone front this home is the definition of curb appeal. Past the front porch and through the stone steps the front door is framed in transom windows that open into a two story foyer. The dining room has crown molding, picture frame molding, chair rail molding and 9 ft ceilings. The Great Room and Keeping Room both feature vaulted ceilings. Hardwoods cover the main living area, master bedroom with ceramic tile is in the bathrooms The master bedroom has hardwood floors, crown molding and a double trey ceiling. The master bathroom features a jetted tub, dual vanity sinks, a separate shower and walk in closet. Two guest bedrooms, a guest bathroom and a large bonus complete this fabulous home. Surrounded in natural light, each window has real wood blinds. The kitchen features a gas stainless stove, cherry cabinets and beautiful granite countertops. Outside this home is a private oasis enjoyed off a large deck and pergola. There is also a gazebo to offer shade on a sunny day! This corner lot and landscaped yard offers privacy for relaxing. There is a full ground irrigation system to make watering a breeze. A great feature is the additional whole house generator to make sure you are never with out power. The side car entry garage with above storage racks make this home one that checks all the boxes. Minutes from I-85 and 153 this home gives you a great Powdersville location with all the upgrades you have been looking for!!!
This property is off market, which means it's not currently listed for sale or rent on Zillow. This may be different from what's available on other websites or public sources.

