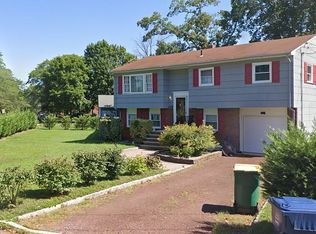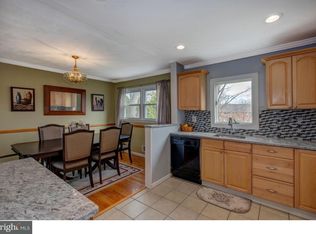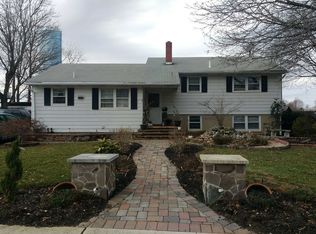CO Ready,BOM due to buyers unfortunate circumstance-Recently renovated smart home with flex space and a modernized design. Fresh neutrals coordinate to your decor. Kitchen has been totally redesigned and equipped with quality Moen fixtures ,Brew Express, full length breakfast bar and extra counter space with neutral granite tones. The 6 foot garden window gets all day sun exposure for an indoor garden. French doors open from the dining to the sizable Terrace deck equipped with lights and electric. New slip resistant Cool Step outdoor flooring . The extra high railings provide safety and privacy. The first level bonus adds a large 3 season room that opens to the fenced in back yard, Smart Home Google Nest, New Roof,Kitchen, HWH, Home Warranty. Seller is NJ license agent
This property is off market, which means it's not currently listed for sale or rent on Zillow. This may be different from what's available on other websites or public sources.



