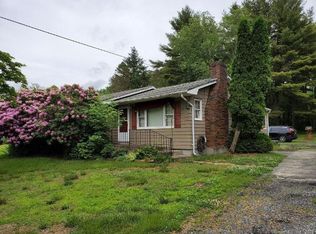Move right into this gorgeous American Four-Square home! For those that appreciate the subtle charm of a craftsmen, this home was built to maximize interior space and light while offering an exceptional alternative to the overly popular Victorian style of the day. All of the woodwork inside and out has been meticulously maintained, and the original charm of this home abounds! Walk in from the enormous wrap around porch to the traditional foyer with a half bathroom, then into the combined living room/dining room, complete with gorgeous hardwood floors, detailed wood trim and a bay window. The eat in kitchen contains custom tiger maple cabinets as well as a walk in pantry, and don't miss the deck off the kitchen for al fresco dining! Upstairs is where the classic 4 square design can be appreciated with 3/4 well sized bedrooms and a bathroom, and a huge attic offers significant storage space! The walk-out basement is partially finished with 3 rooms for endless possibilities including an office, craft space, home gym, etc. Enjoy a private yard with gorgeous mature trees and a barn/garage.
This property is off market, which means it's not currently listed for sale or rent on Zillow. This may be different from what's available on other websites or public sources.
