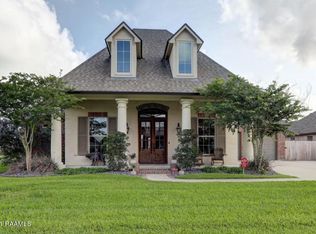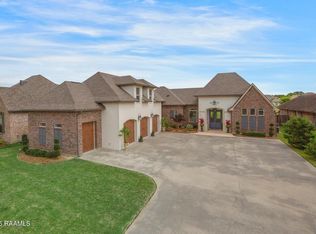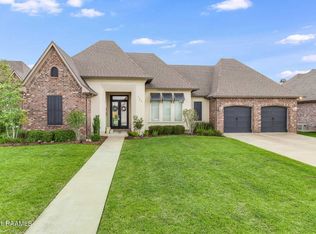Sold on 05/10/23
Price Unknown
119 Snapping Ln, Broussard, LA 70518
4beds
2,584sqft
Single Family Residence
Built in ----
0.33 Acres Lot
$625,800 Zestimate®
$--/sqft
$2,426 Estimated rent
Home value
$625,800
$588,000 - $663,000
$2,426/mo
Zestimate® history
Loading...
Owner options
Explore your selling options
What's special
undefined LED lighting, speakers throughout home and patios, plantation shutters and custom shades, wood beam accents, hardwood flooring and tile, and triple crown moldings. The backyard and front yard is irrigated with sprinklers - lighting that is controlled by phone, and has 610 square feet of porches. Enjoy coffee on your master bedroom patio, or cook on your eating station patio with stovetop, and grill connections to gas, warm up with your gas fireplace outside, and enjoy the Jacuzzi for health benefits after you exit your steam shower in your spa bathroom. Outside Living room feel with travertine paver flooring. Enter your front porch with stately Belgard Pavers, into your living room with Coffered ceilings and enjoy your fireplace with glass rocks. You will enjoy your view of the fountain as this lot was chosen especially for the view. Enjoy the shower outside after your hot tub experience. You will enjoy the storage added under roof with roll up door on side of home. Nothing lacks in this custom designed, custom built home.
Zillow last checked: 8 hours ago
Listing updated: May 10, 2023 at 02:02pm
Listed by:
Neil Curtis,
Keaty Real Estate Team
Source: RAA,MLS#: 23001911
Facts & features
Interior
Bedrooms & bathrooms
- Bedrooms: 4
- Bathrooms: 3
- Full bathrooms: 3
Heating
- Central, Natural Gas, Zoned
Cooling
- Multi Units, Central Air, Zoned
Appliances
- Included: Dishwasher, Disposal, Gas Cooktop, Gas Stove Con
- Laundry: Electric Dryer Hookup, Washer Hookup
Features
- High Ceilings, Beamed Ceilings, Computer Nook, Crown Molding, Double Vanity, Kitchen Island, Multi-Head Shower, Separate Shower, Standalone Tub, Varied Ceiling Heights, Walk-In Closet(s), Wet Bar, Granite Counters, Stone Counters, Quartz Counters
- Flooring: Tile, Wood
- Windows: Double Pane Windows, Tinted Windows
- Number of fireplaces: 2
- Fireplace features: 2 Fireplaces, Gas
Interior area
- Total interior livable area: 2,584 sqft
Property
Parking
- Parking features: Garage
- Has garage: Yes
Features
- Stories: 1
- Patio & porch: Covered, Open, Porch
- Exterior features: Outdoor Shower, Outdoor Kitchen, Lighting
- Has spa: Yes
- Spa features: Heated, Outdoor
- Fencing: Full,Wood,Gate
- Waterfront features: Lake, Pond, Walk To
Lot
- Size: 0.33 Acres
- Dimensions: 80 x 180
- Features: 0.51 to 0.99 Acres, Waterfront
Details
- Parcel number: 6157510
- Special conditions: Arms Length
Construction
Type & style
- Home type: SingleFamily
- Architectural style: French
- Property subtype: Single Family Residence
Materials
- Brick Veneer, HardiPlank Type, Stucco, Frame
- Foundation: Slab
- Roof: Composition
Utilities & green energy
- Electric: Elec: SLEMCO
- Gas: Gas: Atmos
- Sewer: Public Sewer
Community & neighborhood
Community
- Community features: Playground
Location
- Region: Broussard
- Subdivision: Bayou Tortue Manor
HOA & financial
HOA
- Has HOA: Yes
- HOA fee: $54 monthly
Price history
| Date | Event | Price |
|---|---|---|
| 5/10/2023 | Sold | -- |
Source: | ||
| 4/12/2023 | Pending sale | $599,000$232/sqft |
Source: | ||
| 3/9/2023 | Listed for sale | $599,000$232/sqft |
Source: | ||
| 4/11/2018 | Sold | -- |
Source: Public Record | ||
Public tax history
| Year | Property taxes | Tax assessment |
|---|---|---|
| 2024 | $4,879 +614.7% | $56,292 +612.6% |
| 2023 | $683 0% | $7,900 |
| 2022 | $683 -0.4% | $7,900 |
Find assessor info on the county website
Neighborhood: 70518
Nearby schools
GreatSchools rating
- 4/10Katharine Drexel Elementary SchoolGrades: PK-5Distance: 1.5 mi
- 7/10Broussard Middle SchoolGrades: 6-8Distance: 2.6 mi
- 6/10O. Comeaux High SchoolGrades: 9-12Distance: 5.2 mi
Schools provided by the listing agent
- Elementary: Drexel
- Middle: Broussard
- High: Comeaux
Source: RAA. This data may not be complete. We recommend contacting the local school district to confirm school assignments for this home.
Sell for more on Zillow
Get a free Zillow Showcase℠ listing and you could sell for .
$625,800
2% more+ $12,516
With Zillow Showcase(estimated)
$638,316

