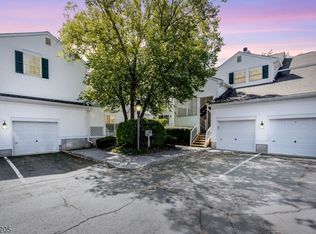This is the one! Amazing Baxter II Model in the prestigious Spring Ridge Community. You don't want to miss out on this. Once you step inside you're welcomed to a home with a modern flare & trendy look throughout. It is beautiful! Formal Dining room with chair rail molding is open to a spacious Living room. Decorated in neutral tones & glistening Hardwood Floors. Cozy up nearby the Fireplace in the Living room featuring custom stone wall & wood mantle. Or enjoy the scenic views out on your private balcony! Kitchen is very charming with great storage space & Bosch Appliances. Oversized Bedroom offers space for comfort & closet has custom California inserts! Massive 20x12 basement is an added bonus with so much additional space to store your personal items. 1 car garage. Brand new Roof (3 yrs). All just minutes to shops, major roads, transit & more. Enjoy the community Pool right in time for Summer or the Tennis courts! The perfect starter home or place to settle down. Come and see today!
This property is off market, which means it's not currently listed for sale or rent on Zillow. This may be different from what's available on other websites or public sources.
