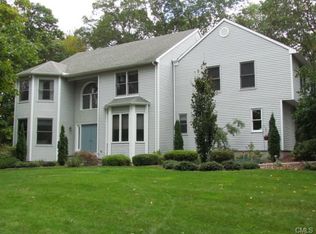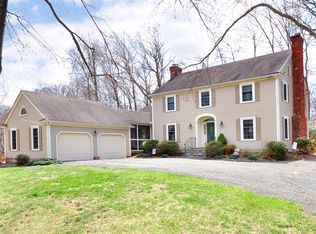Sold for $769,990
$769,990
119 Silver Beech Road, Southbury, CT 06488
4beds
3,308sqft
Single Family Residence
Built in 1987
2.55 Acres Lot
$846,100 Zestimate®
$233/sqft
$4,151 Estimated rent
Home value
$846,100
$804,000 - $888,000
$4,151/mo
Zestimate® history
Loading...
Owner options
Explore your selling options
What's special
Coming Soon! Beautiful Center Hall Colonial in highly desirable neighborhood is calling your name! You are instantly greeted by the impeccably maintained lawn which adds to this homes gorgeous curb appeal. The foyer screams elegance and is ready to welcome your guests for parties or gatherings. The formal living room is a perfect spot to curl up to a book as it offers abundant light and serenity. The country style family room complete with gas fireplace insert is the perfect place to unwind after a long day. The bedrooms are all generously sized. All of the bathrooms have been recently updated and will surely please. There is a quiet office on the main level of the home for those work from home days! Take in the sounds of the nature as you sip your favorite cocktail on the impressive deck as you overlook the gorgeous back yard. This home is ready for you...showings will begin on May 30th. Schedule your showing today! Subject to seller finding suitable housing
Zillow last checked: 8 hours ago
Listing updated: July 09, 2024 at 08:18pm
Listed by:
Frank Durante 203-241-5821,
William Raveis Real Estate 203-426-3429
Bought with:
Joe Waters, REB.0795622
Parkview Properties LLC
Source: Smart MLS,MLS#: 170572397
Facts & features
Interior
Bedrooms & bathrooms
- Bedrooms: 4
- Bathrooms: 3
- Full bathrooms: 2
- 1/2 bathrooms: 1
Primary bedroom
- Features: Remodeled, Skylight, Stall Shower, Tile Floor, Tub w/Shower
- Level: Upper
Bedroom
- Features: Hardwood Floor
- Level: Upper
Bedroom
- Features: Hardwood Floor
- Level: Upper
Bedroom
- Features: Hardwood Floor
- Level: Upper
Bathroom
- Features: Remodeled, Tile Floor
- Level: Main
Bathroom
- Features: Remodeled, Tile Floor, Tub w/Shower
- Level: Upper
Dining room
- Features: Hardwood Floor
- Level: Main
Family room
- Features: High Ceilings, Beamed Ceilings, Cathedral Ceiling(s), Gas Log Fireplace, Hardwood Floor, Sliders
- Level: Main
Kitchen
- Features: Granite Counters, Pantry, Tile Floor
- Level: Main
Living room
- Features: Fireplace, Hardwood Floor
- Level: Main
Office
- Features: Hardwood Floor
- Level: Main
Rec play room
- Features: Half Bath, Remodeled
- Level: Lower
Heating
- Hydro Air, Natural Gas, Oil
Cooling
- Ceiling Fan(s), Central Air, Ductless, Zoned
Appliances
- Included: Electric Range, Microwave, Refrigerator, Ice Maker, Dishwasher, Washer, Dryer, Water Heater
Features
- Doors: Storm Door(s)
- Windows: Storm Window(s), Thermopane Windows
- Basement: Full
- Attic: Walk-up
- Number of fireplaces: 2
Interior area
- Total structure area: 3,308
- Total interior livable area: 3,308 sqft
- Finished area above ground: 3,308
Property
Parking
- Total spaces: 2
- Parking features: Attached, Private
- Attached garage spaces: 2
- Has uncovered spaces: Yes
Features
- Patio & porch: Deck
- Exterior features: Garden, Rain Gutters, Lighting
Lot
- Size: 2.55 Acres
- Features: Level, Few Trees, Rolling Slope
Details
- Additional structures: Shed(s)
- Parcel number: 1331842
- Zoning: R-60
Construction
Type & style
- Home type: SingleFamily
- Architectural style: Colonial
- Property subtype: Single Family Residence
Materials
- Wood Siding
- Foundation: Concrete Perimeter
- Roof: Fiberglass
Condition
- New construction: No
- Year built: 1987
Utilities & green energy
- Sewer: Septic Tank
- Water: Well
Green energy
- Energy efficient items: Insulation, Doors, Windows
Community & neighborhood
Security
- Security features: Security System
Community
- Community features: Golf, Health Club, Lake, Library, Medical Facilities, Stables/Riding, Tennis Court(s)
Location
- Region: Southbury
Price history
| Date | Event | Price |
|---|---|---|
| 8/10/2023 | Sold | $769,990+1.3%$233/sqft |
Source: | ||
| 7/11/2023 | Listed for sale | $759,990$230/sqft |
Source: | ||
| 6/4/2023 | Pending sale | $759,990$230/sqft |
Source: | ||
| 5/30/2023 | Listed for sale | $759,990+73.7%$230/sqft |
Source: | ||
| 7/28/2017 | Sold | $437,500-2.8%$132/sqft |
Source: | ||
Public tax history
| Year | Property taxes | Tax assessment |
|---|---|---|
| 2025 | $11,722 +2.5% | $484,370 |
| 2024 | $11,431 +13.1% | $484,370 +7.9% |
| 2023 | $10,105 +5.9% | $449,090 +34.8% |
Find assessor info on the county website
Neighborhood: 06488
Nearby schools
GreatSchools rating
- 7/10Pomperaug SchoolGrades: PK-5Distance: 3.1 mi
- 7/10Rochambeau Middle SchoolGrades: 6-8Distance: 2 mi
- 8/10Pomperaug Regional High SchoolGrades: 9-12Distance: 3.4 mi
Schools provided by the listing agent
- Middle: Rochambeau
- High: Pomperaug
Source: Smart MLS. This data may not be complete. We recommend contacting the local school district to confirm school assignments for this home.
Get pre-qualified for a loan
At Zillow Home Loans, we can pre-qualify you in as little as 5 minutes with no impact to your credit score.An equal housing lender. NMLS #10287.
Sell for more on Zillow
Get a Zillow Showcase℠ listing at no additional cost and you could sell for .
$846,100
2% more+$16,922
With Zillow Showcase(estimated)$863,022

