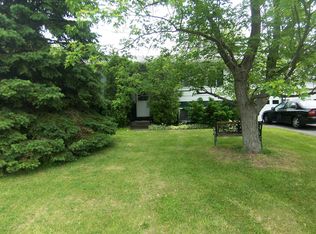Closed
$190,000
119 Shell Edge Dr, Rochester, NY 14623
4beds
1,472sqft
Single Family Residence
Built in 1963
0.35 Acres Lot
$290,000 Zestimate®
$129/sqft
$2,331 Estimated rent
Home value
$290,000
$267,000 - $313,000
$2,331/mo
Zestimate® history
Loading...
Owner options
Explore your selling options
What's special
Rarely available four bedroom ranch with two full bathrooms and a bonus room that could be used as a private office or fifth bedroom! Hardwood floors can be found throughout the main living areas and bedrooms. The massive kitchen overlooks the large living room to give this house a more open and modern feel. Enjoy the privacy of a true owner’s suite that features its own attached full bathroom. The bonus room is located off kitchen and offers many uses such as an extra bedroom, home office, or playroom, the options are endless! You will love the massive fully fenced in back yard which is great for summertime entertaining and activities. The full basement can easily be finished to add even more living space to this already large ranch. Enjoy the convenience of this beautiful Henrietta neighborhood that is located within walking distance to Crane Elementary School and a short drive to many other amenities such as shopping centers, restaurants, and medical centers. The large double wide driveway offers plenty of extra parking for all your guests.
Zillow last checked: 8 hours ago
Listing updated: November 08, 2023 at 05:18am
Listed by:
Joshua Valletta 585-244-4444,
NORCHAR, LLC
Bought with:
Ana Veronica Laaz, 10401363056
Howard Hanna
Source: NYSAMLSs,MLS#: R1500629 Originating MLS: Rochester
Originating MLS: Rochester
Facts & features
Interior
Bedrooms & bathrooms
- Bedrooms: 4
- Bathrooms: 2
- Full bathrooms: 2
- Main level bathrooms: 2
- Main level bedrooms: 4
Heating
- Gas, Forced Air
Appliances
- Included: Dryer, Gas Oven, Gas Range, Gas Water Heater, Refrigerator, Washer
- Laundry: In Basement
Features
- Separate/Formal Dining Room, Eat-in Kitchen, Separate/Formal Living Room, Home Office, Pantry, Bedroom on Main Level, Main Level Primary, Primary Suite
- Flooring: Carpet, Hardwood, Laminate, Varies
- Basement: Full
- Has fireplace: No
Interior area
- Total structure area: 1,472
- Total interior livable area: 1,472 sqft
Property
Parking
- Total spaces: 1
- Parking features: Attached, Garage
- Attached garage spaces: 1
Features
- Levels: One
- Stories: 1
- Exterior features: Blacktop Driveway, Fully Fenced
- Fencing: Full
Lot
- Size: 0.35 Acres
- Dimensions: 98 x 173
- Features: Residential Lot
Details
- Additional structures: Shed(s), Storage
- Parcel number: 2632001621700003037000
- Special conditions: Standard
Construction
Type & style
- Home type: SingleFamily
- Architectural style: Ranch
- Property subtype: Single Family Residence
Materials
- Composite Siding
- Foundation: Block
Condition
- Resale
- Year built: 1963
Utilities & green energy
- Sewer: Connected
- Water: Connected, Public
- Utilities for property: Sewer Connected, Water Connected
Community & neighborhood
Location
- Region: Rochester
- Subdivision: Wedgewood Park Sec 07-A
Other
Other facts
- Listing terms: Cash,Conventional,FHA,VA Loan
Price history
| Date | Event | Price |
|---|---|---|
| 11/7/2023 | Sold | $190,000+0.1%$129/sqft |
Source: | ||
| 10/5/2023 | Pending sale | $189,900$129/sqft |
Source: | ||
| 9/27/2023 | Listed for sale | $189,900+65.3%$129/sqft |
Source: | ||
| 7/4/2012 | Listing removed | $114,900$78/sqft |
Source: Hunt Real Estate ERA #R173692 Report a problem | ||
| 1/4/2012 | Listed for sale | $114,900$78/sqft |
Source: HUNT Real Estate ERA Columbus Division #R173692 Report a problem | ||
Public tax history
| Year | Property taxes | Tax assessment |
|---|---|---|
| 2024 | -- | $235,000 |
| 2023 | -- | $235,000 +46.3% |
| 2022 | -- | $160,600 +6% |
Find assessor info on the county website
Neighborhood: 14623
Nearby schools
GreatSchools rating
- 6/10David B Crane Elementary SchoolGrades: K-3Distance: 0.1 mi
- 6/10Charles H Roth Middle SchoolGrades: 7-9Distance: 2.1 mi
- 7/10Rush Henrietta Senior High SchoolGrades: 9-12Distance: 1.1 mi
Schools provided by the listing agent
- District: Rush-Henrietta
Source: NYSAMLSs. This data may not be complete. We recommend contacting the local school district to confirm school assignments for this home.
