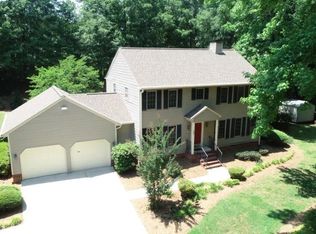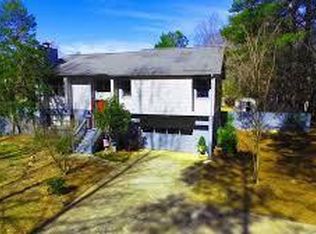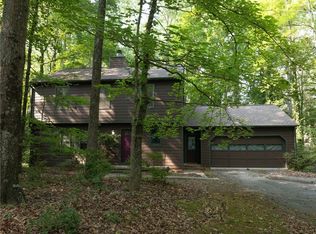Sold for $510,000
$510,000
119 Shaftsbury Rd, Clemson, SC 29631
4beds
2,541sqft
Single Family Residence
Built in 1988
0.52 Acres Lot
$507,300 Zestimate®
$201/sqft
$2,613 Estimated rent
Home value
$507,300
$441,000 - $583,000
$2,613/mo
Zestimate® history
Loading...
Owner options
Explore your selling options
What's special
Welcome to 119 Shaftsbury Rd. in one of Clemson’s most established neighborhoods. Over 3,275sf under roof! Formerly the home of a beloved Clemson University Dean, and just steps from both the Green Crescent Trail and Clemson Elementary – a 2021 National Blue Ribbon Award School – this home is the perfect nexus of luxury and location. The eat-in kitchen features dual-fuel Wolf range with Zephyr hood, high-end appliances, touchless faucet, Italian glass tile, under-cabinet lighting, and cherry cabinetry. Here, even everyday meals feel special. Recent upgrades including easy-clean paint throughout, modern bathrooms, new windows, new carpet, and a new water heater help provide years of worry-free living. Start your mornings in the four-season sunroom surrounded by mature landscaping. Indeed, the native azaleas, hydrangea, crossvine, and evergreens provide year-round color and fragrance. Enjoy fresh fruit smoothies with blueberries from your own bushes. The automatic irrigation, IPE decking with custom Trex insert, and bluestone patio tile mean less time on maintenance, and more time with loved ones enjoying these dreamy surroundings you call home. Host intimate dinner parties in the formal dining room under the designer lighting or gather for movie nights in one of two living rooms. The oversized garage with epoxy flooring and built-in cabinets provide space to tuck away all of your party supplies. Safely secure muddy bikes and boots alike under the covered back patio and stop messes before they start with this thoughtfully designed laundry room featuring direct access to the garage and back patio. Upstairs, four bedrooms feature expertly-designed Carolina closets, fresh carpet and paint, and ample natural light. The sprawling primary suite includes an en-suite bath, walk-in closet plus private loft providing room for everyone and everything. With motion sensors, Flo Smart water monitor and shutoff, privacy fence with built-in LED lights and timer, and smart technology alarm system you can sleep soundly tucked away in this exceptionally maintained retreat. The secluded bonus room provides quiet office space, a tucked-away spot for toys and instruments, climate-controlled exercise space, or room to pursue whatever your life’s passions may be. How will you make the most of this opportunity? A short drive to Clemson University, restaurants, shops, the SC Botanical Gardens, Lake Hartwell, hiking trails, and highway 123 with direct access to Greenville and beyond. Schedule your personalized showing today. Rentals permitted per City of Clemson regulations. All offers welcome!
Zillow last checked: 8 hours ago
Listing updated: November 14, 2025 at 04:23pm
Listed by:
Kathryn Watson 864-722-2151,
Monaghan Co Real Estate
Bought with:
Daniel Sanders, 99436
Keller Williams Clemson
Source: WUMLS,MLS#: 20291752 Originating MLS: Western Upstate Association of Realtors
Originating MLS: Western Upstate Association of Realtors
Facts & features
Interior
Bedrooms & bathrooms
- Bedrooms: 4
- Bathrooms: 3
- Full bathrooms: 2
- 1/2 bathrooms: 1
Heating
- Central, Electric, Gas
Cooling
- Central Air, Electric, Gas
Appliances
- Included: Dishwasher, Electric Water Heater, Disposal, Gas Oven, Gas Range, Microwave, Refrigerator, Washer
- Laundry: Washer Hookup, Electric Dryer Hookup
Features
- Ceiling Fan(s), Fireplace, Jack and Jill Bath, Bath in Primary Bedroom, Quartz Counters, Smooth Ceilings, Cable TV, Upper Level Primary, Walk-In Closet(s), Walk-In Shower, Window Treatments, Breakfast Area, Separate/Formal Living Room
- Flooring: Carpet, Ceramic Tile, Hardwood
- Windows: Blinds
- Basement: None,Crawl Space
- Has fireplace: Yes
Interior area
- Total structure area: 2,680
- Total interior livable area: 2,541 sqft
- Finished area above ground: 2,541
- Finished area below ground: 0
Property
Parking
- Total spaces: 2
- Parking features: Attached, Garage, Driveway, Garage Door Opener
- Attached garage spaces: 2
Accessibility
- Accessibility features: Low Threshold Shower
Features
- Levels: Two
- Stories: 2
- Patio & porch: Front Porch
- Exterior features: Landscape Lights, Porch
Lot
- Size: 0.52 Acres
- Features: Corner Lot, City Lot, Flood Zone, Hardwood Trees, Subdivision, Stream/Creek
Details
- Parcel number: 406413045530
Construction
Type & style
- Home type: SingleFamily
- Architectural style: Traditional
- Property subtype: Single Family Residence
Materials
- Masonite, Wood Siding
- Foundation: Crawlspace
- Roof: Architectural,Shingle
Condition
- Year built: 1988
Utilities & green energy
- Sewer: Public Sewer
- Water: Public
- Utilities for property: Electricity Available, Natural Gas Available, Sewer Available, Water Available, Cable Available
Community & neighborhood
Security
- Security features: Smoke Detector(s)
Location
- Region: Clemson
- Subdivision: Ashley Estates
Other
Other facts
- Listing agreement: Exclusive Right To Sell
Price history
| Date | Event | Price |
|---|---|---|
| 11/14/2025 | Sold | $510,000-2.9%$201/sqft |
Source: | ||
| 10/7/2025 | Contingent | $525,000$207/sqft |
Source: | ||
| 8/28/2025 | Price change | $525,000-4.5%$207/sqft |
Source: | ||
| 7/24/2025 | Price change | $549,500-4.4%$216/sqft |
Source: | ||
| 7/14/2025 | Price change | $574,900-3.4%$226/sqft |
Source: | ||
Public tax history
| Year | Property taxes | Tax assessment |
|---|---|---|
| 2024 | $3,214 +119.9% | $9,680 |
| 2023 | $1,462 +2% | $9,680 |
| 2022 | $1,432 -1.9% | $9,680 |
Find assessor info on the county website
Neighborhood: 29631
Nearby schools
GreatSchools rating
- 10/10Clemson Elementary SchoolGrades: PK-5Distance: 0.2 mi
- 7/10R. C. Edwards Middle SchoolGrades: 6-8Distance: 3 mi
- 9/10D. W. Daniel High SchoolGrades: 9-12Distance: 4 mi
Schools provided by the listing agent
- Elementary: Clemson Elem
- Middle: R.C. Edwards Middle
- High: D.W. Daniel High
Source: WUMLS. This data may not be complete. We recommend contacting the local school district to confirm school assignments for this home.
Get a cash offer in 3 minutes
Find out how much your home could sell for in as little as 3 minutes with a no-obligation cash offer.
Estimated market value$507,300
Get a cash offer in 3 minutes
Find out how much your home could sell for in as little as 3 minutes with a no-obligation cash offer.
Estimated market value
$507,300


