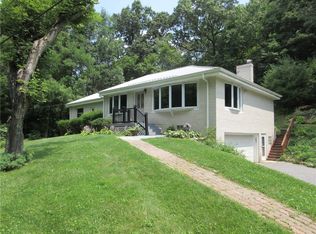Sold for $200,000
$200,000
119 Shaffer Rd N, Beaver Falls, PA 15010
3beds
1,788sqft
Single Family Residence
Built in 1951
1.29 Acres Lot
$231,200 Zestimate®
$112/sqft
$1,556 Estimated rent
Home value
$231,200
$213,000 - $252,000
$1,556/mo
Zestimate® history
Loading...
Owner options
Explore your selling options
What's special
Very nice first time offered home that is private and surrounded by nature woods in the country but still close to everything. Upstairs has just been remodeled with all fresh paint, drywall and carpeting. Beautiful hardwood floors throughout large rooms. Very large dining room and living room. New gravel on driveway and new metal roof.
Zillow last checked: 8 hours ago
Listing updated: March 28, 2024 at 08:21am
Listed by:
Anthony Mazzant 724-776-9705,
BERKSHIRE HATHAWAY THE PREFERRED REALTY
Bought with:
Melinda McKee, AB068123
RE/MAX SELECT REALTY
Source: WPMLS,MLS#: 1615639 Originating MLS: West Penn Multi-List
Originating MLS: West Penn Multi-List
Facts & features
Interior
Bedrooms & bathrooms
- Bedrooms: 3
- Bathrooms: 2
- Full bathrooms: 2
Primary bedroom
- Level: Main
- Dimensions: 10x19
Bedroom 2
- Level: Main
- Dimensions: 11x13
Bedroom 3
- Level: Main
- Dimensions: 11x8
Bedroom 4
- Level: Main
Dining room
- Level: Main
- Dimensions: 18x11
Family room
- Level: Main
- Dimensions: 11x15
Game room
- Level: Lower
- Dimensions: 11x26
Kitchen
- Level: Main
- Dimensions: 10x18
Laundry
- Level: Lower
Living room
- Level: Main
- Dimensions: 13x19
Heating
- Electric, Heat Pump
Appliances
- Included: Some Electric Appliances, Dishwasher, Refrigerator, Stove
Features
- Flooring: Carpet, Ceramic Tile, Hardwood
- Windows: Multi Pane
- Basement: Full,Walk-Up Access
- Number of fireplaces: 1
- Fireplace features: Family/Living/Great Room
Interior area
- Total structure area: 1,788
- Total interior livable area: 1,788 sqft
Property
Parking
- Total spaces: 2
- Parking features: Built In, Garage Door Opener
- Has attached garage: Yes
Features
- Levels: One
- Stories: 1
- Pool features: None
Lot
- Size: 1.29 Acres
- Dimensions: 1.29
Construction
Type & style
- Home type: SingleFamily
- Architectural style: Colonial,Ranch
- Property subtype: Single Family Residence
Materials
- Brick
- Roof: Other
Condition
- Resale
- Year built: 1951
Details
- Warranty included: Yes
Utilities & green energy
- Sewer: Public Sewer
- Water: Well
Community & neighborhood
Location
- Region: Beaver Falls
Price history
| Date | Event | Price |
|---|---|---|
| 3/27/2024 | Sold | $200,000+2.6%$112/sqft |
Source: | ||
| 2/5/2024 | Contingent | $194,900$109/sqft |
Source: | ||
| 10/17/2023 | Price change | $194,900-7.2%$109/sqft |
Source: | ||
| 8/17/2023 | Price change | $210,000-6.6%$117/sqft |
Source: | ||
| 7/20/2023 | Listed for sale | $224,900$126/sqft |
Source: | ||
Public tax history
Tax history is unavailable.
Neighborhood: 15010
Nearby schools
GreatSchools rating
- 6/10Riverside El SchoolGrades: PK-5Distance: 4.5 mi
- 7/10Riverside MsGrades: 6-8Distance: 4.5 mi
- 5/10Riverside High SchoolGrades: 9-12Distance: 4.4 mi
Schools provided by the listing agent
- District: Riverside
Source: WPMLS. This data may not be complete. We recommend contacting the local school district to confirm school assignments for this home.

Get pre-qualified for a loan
At Zillow Home Loans, we can pre-qualify you in as little as 5 minutes with no impact to your credit score.An equal housing lender. NMLS #10287.
