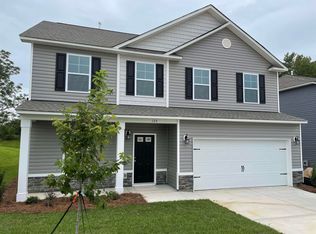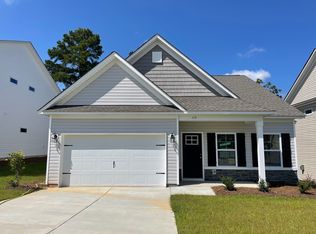This is the Porter II, F elevation on Lot #3. Curb appeal and functional floor plan, are some words that describe this 4 bedroom, 2.5 bath new construction home. The lower level offers 9 ft. ceilings, a home office, half bath, open concept dining, great room and kitchen all with Luxury Vinyl Plank flooring. The kitchen is large with gray cabinets and Dallas White granite. Nice kitchen island, pantry and blue tooth speakers. Upstairs has a very large owners suite with tray ceiling and en-suite bath with two walk in closets, double vanities, separate water closet, garden tub, and large separate shower. Separate Laundry room, 3 other bedrooms all with walk in closets and a double vanity full bath. Home automation system, speakers in kitchen, sprinklers in front andback, tankless water heater and more. Home is under construction with estimated completion late summer. Photos are stock photos, colors and options will vary., basic_html
This property is off market, which means it's not currently listed for sale or rent on Zillow. This may be different from what's available on other websites or public sources.

