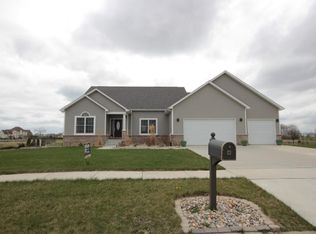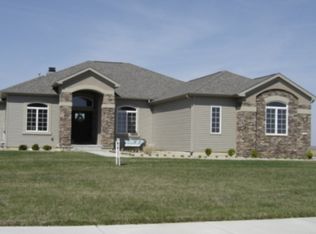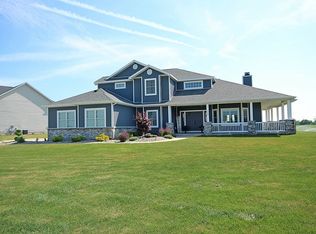Sold for $495,000 on 07/07/23
$495,000
119 Shadow Ridge Ct, Forsyth, IL 62535
5beds
4,399sqft
Single Family Residence
Built in 2012
0.82 Acres Lot
$545,500 Zestimate®
$113/sqft
$3,487 Estimated rent
Home value
$545,500
$518,000 - $578,000
$3,487/mo
Zestimate® history
Loading...
Owner options
Explore your selling options
What's special
LOTS to Love about this Custom built Home in Forsyth. Starting with a Grand Entrance and Beautiful stone fireplace with cathedral ceilings, large kitchen featuring stainless appliances, pot filler, double ovens, and granite counters. Has open dining room for entertaining that could open into sunroom. Off the kitchen is an oversized pantry and mud room. Master Suite has everything w/ WIC, air jet tub, walk-in tiled shower, double vanity and laundry room! Additional room could be used as a bedroom or office. Upstairs has 2 bedrooms with Jack n Jill bath and large WIC. Going down: the Foundation walls are ICF meaning they are insulated on either side of the concrete foundation making the basement dry and warmer in the winter time. Great bar area, family area, full bath, bedroom, bonus room that can be locked from the outside, and flex room. Garage Space in this 3+car is not lacking and has 8ft doors. Outside enjoy time on the deck or outdoor Patio area w/ FP. Call your agent today!
Zillow last checked: 8 hours ago
Listing updated: July 07, 2023 at 12:34pm
Listed by:
Jessica Proctor 217-875-0555,
Brinkoetter REALTORS®
Bought with:
Regina Archer, 475179552
Vieweg RE/Better Homes & Gardens Real Estate-Service First
Source: CIBR,MLS#: 6226625 Originating MLS: Central Illinois Board Of REALTORS
Originating MLS: Central Illinois Board Of REALTORS
Facts & features
Interior
Bedrooms & bathrooms
- Bedrooms: 5
- Bathrooms: 4
- Full bathrooms: 3
- 1/2 bathrooms: 1
Primary bedroom
- Description: Flooring: Carpet
- Level: Main
Bedroom
- Description: Flooring: Laminate
- Level: Upper
Bedroom
- Description: Flooring: Hardwood
- Level: Main
Bedroom
- Description: Flooring: Carpet
- Level: Basement
Bedroom
- Description: Flooring: Laminate
- Level: Upper
Primary bathroom
- Features: Bathtub, Separate Shower
- Level: Main
Basement
- Description: Flooring: Concrete
- Level: Basement
Bonus room
- Description: Flooring: Tile
- Level: Basement
Dining room
- Description: Flooring: Hardwood
- Level: Main
Exercise room
- Description: Flooring: Carpet
- Level: Basement
Family room
- Description: Flooring: Tile
- Level: Basement
Other
- Features: Tub Shower
- Level: Upper
Other
- Description: Flooring: Tile
- Level: Basement
Game room
- Level: Basement
Half bath
- Description: Flooring: Tile
- Level: Main
Kitchen
- Description: Flooring: Tile
- Level: Main
Laundry
- Description: Flooring: Tile
- Level: Main
Living room
- Description: Flooring: Hardwood
- Level: Main
Other
- Description: Flooring: Tile
- Level: Basement
Sunroom
- Description: Flooring: Tile
- Level: Main
Heating
- Electric, Gas, Hot Water
Cooling
- Central Air
Appliances
- Included: Cooktop, Dryer, Dishwasher, Disposal, Gas Water Heater, Microwave, Oven, Range, Refrigerator, Range Hood, Washer
- Laundry: Main Level
Features
- Wet Bar, Cathedral Ceiling(s), Fireplace, Jetted Tub, Kitchen Island, Bath in Master Bedroom, Main Level Master, Pantry, Walk-In Closet(s)
- Basement: Daylight,Finished,Unfinished,Full,Sump Pump
- Number of fireplaces: 2
- Fireplace features: Gas
Interior area
- Total structure area: 4,399
- Total interior livable area: 4,399 sqft
- Finished area above ground: 2,967
- Finished area below ground: 1,432
Property
Parking
- Total spaces: 3
- Parking features: Attached, Garage
- Attached garage spaces: 3
Features
- Levels: One and One Half
- Patio & porch: Front Porch, Patio, Deck
- Exterior features: Deck
Lot
- Size: 0.82 Acres
Details
- Parcel number: 070709451007
- Zoning: RES
- Special conditions: None
Construction
Type & style
- Home type: SingleFamily
- Architectural style: Traditional
- Property subtype: Single Family Residence
Materials
- Stone, Vinyl Siding
- Foundation: Basement
- Roof: Shingle
Condition
- Year built: 2012
Utilities & green energy
- Sewer: Public Sewer
- Water: Public
Community & neighborhood
Security
- Security features: Security System
Location
- Region: Forsyth
- Subdivision: Shadow Ridge Estates
Other
Other facts
- Road surface type: Concrete
Price history
| Date | Event | Price |
|---|---|---|
| 7/7/2023 | Sold | $495,000-4.6%$113/sqft |
Source: | ||
| 6/20/2023 | Pending sale | $519,000$118/sqft |
Source: | ||
| 5/31/2023 | Contingent | $519,000$118/sqft |
Source: | ||
| 5/18/2023 | Price change | $519,000-3%$118/sqft |
Source: | ||
| 4/20/2023 | Listed for sale | $535,000+723.1%$122/sqft |
Source: | ||
Public tax history
| Year | Property taxes | Tax assessment |
|---|---|---|
| 2024 | $13,753 +6.1% | $186,252 +8.8% |
| 2023 | $12,964 +7.2% | $171,219 +7.8% |
| 2022 | $12,093 +7.1% | $158,799 +6.9% |
Find assessor info on the county website
Neighborhood: 62535
Nearby schools
GreatSchools rating
- 7/10Maroa-Forsyth Grade SchoolGrades: PK-5Distance: 2.2 mi
- 8/10Maroa-Forsyth Middle SchoolGrades: 6-8Distance: 7 mi
- 7/10Maroa-Forsyth Senior High SchoolGrades: 9-12Distance: 7.1 mi
Schools provided by the listing agent
- District: Maroa Forsyth Dist 2
Source: CIBR. This data may not be complete. We recommend contacting the local school district to confirm school assignments for this home.

Get pre-qualified for a loan
At Zillow Home Loans, we can pre-qualify you in as little as 5 minutes with no impact to your credit score.An equal housing lender. NMLS #10287.


