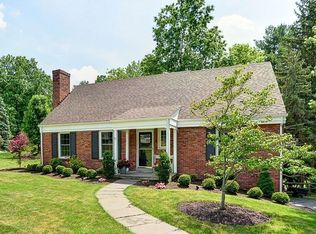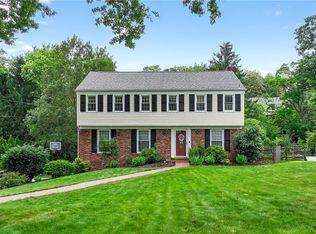Sold for $500,000
$500,000
119 Seegar Rd, Pittsburgh, PA 15241
4beds
--sqft
Single Family Residence
Built in 1966
0.3 Acres Lot
$498,600 Zestimate®
$--/sqft
$2,803 Estimated rent
Home value
$498,600
$469,000 - $529,000
$2,803/mo
Zestimate® history
Loading...
Owner options
Explore your selling options
What's special
Welcome to this stylish and move-in ready 4-bedroom, 2.5-bath home in the heart of Upper St. Clair, just steps from Eisenhower Elementary. Featuring gleaming hardwood floors and abundant natural light, this home offers a perfect blend of comfort and convenience. The main level boasts a spacious eat-in kitchen, a formal dining room, and two cozy fireplaces. A dedicated home office provides the ideal space for remote work, while the finished game room offers additional entertainment options. The primary bedroom includes a walk-in closet, and there is abundant storage throughout the home to keep everything organized. Step outside to enjoy the multi-tiered deck, covered patio, and fenced yard—perfect for relaxing or entertaining. With overhead lighting, newer windows, and a prime location within walking distance to schools, Siena shops, and more, this home is a must-see!
Zillow last checked: 8 hours ago
Listing updated: June 10, 2025 at 01:04pm
Listed by:
Julie Welter 412-833-3600,
HOWARD HANNA REAL ESTATE SERVICES
Bought with:
Michele Belice
HOWARD HANNA REAL ESTATE SERVICES
Source: WPMLS,MLS#: 1693951 Originating MLS: West Penn Multi-List
Originating MLS: West Penn Multi-List
Facts & features
Interior
Bedrooms & bathrooms
- Bedrooms: 4
- Bathrooms: 3
- Full bathrooms: 2
- 1/2 bathrooms: 1
Primary bedroom
- Level: Upper
- Dimensions: 17x12
Bedroom 2
- Level: Upper
- Dimensions: 15x12
Bedroom 3
- Level: Upper
- Dimensions: 13x12
Bedroom 4
- Level: Upper
- Dimensions: 13x10
Den
- Level: Main
- Dimensions: 13x12
Dining room
- Level: Main
- Dimensions: 12x11
Game room
- Level: Lower
- Dimensions: 18x15
Kitchen
- Level: Main
- Dimensions: 13x12
Laundry
- Level: Lower
Living room
- Level: Main
- Dimensions: 24x13
Heating
- Forced Air, Gas
Cooling
- Central Air
Appliances
- Included: Some Electric Appliances, Dryer, Dishwasher, Disposal, Microwave, Refrigerator, Stove, Washer
Features
- Flooring: Hardwood
- Windows: Multi Pane
- Basement: Finished,Walk-Out Access
- Number of fireplaces: 2
Property
Parking
- Total spaces: 2
- Parking features: Built In, Garage Door Opener
- Has attached garage: Yes
Features
- Levels: Two
- Stories: 2
- Pool features: None
Lot
- Size: 0.30 Acres
- Dimensions: 0.2996
Details
- Parcel number: 0319E00372000000
Construction
Type & style
- Home type: SingleFamily
- Architectural style: Colonial,Two Story
- Property subtype: Single Family Residence
Materials
- Brick
- Roof: Composition
Condition
- Resale
- Year built: 1966
Details
- Warranty included: Yes
Utilities & green energy
- Sewer: Public Sewer
- Water: Public
Community & neighborhood
Location
- Region: Pittsburgh
- Subdivision: Trotwood Manor
Price history
| Date | Event | Price |
|---|---|---|
| 6/10/2025 | Sold | $500,000+17.6% |
Source: | ||
| 6/10/2025 | Pending sale | $425,000 |
Source: | ||
| 4/1/2025 | Contingent | $425,000 |
Source: | ||
| 3/28/2025 | Listed for sale | $425,000+38% |
Source: | ||
| 12/15/2017 | Sold | $308,000-0.6% |
Source: | ||
Public tax history
| Year | Property taxes | Tax assessment |
|---|---|---|
| 2025 | $9,946 +6.6% | $244,200 |
| 2024 | $9,327 +707.5% | $244,200 |
| 2023 | $1,155 | $244,200 |
Find assessor info on the county website
Neighborhood: 15241
Nearby schools
GreatSchools rating
- 10/10Eisenhower El SchoolGrades: K-4Distance: 0.1 mi
- 7/10Fort Couch Middle SchoolGrades: 7-8Distance: 0.2 mi
- 8/10Upper Saint Clair High SchoolGrades: 9-12Distance: 1.2 mi
Schools provided by the listing agent
- District: Upper St Clair
Source: WPMLS. This data may not be complete. We recommend contacting the local school district to confirm school assignments for this home.
Get pre-qualified for a loan
At Zillow Home Loans, we can pre-qualify you in as little as 5 minutes with no impact to your credit score.An equal housing lender. NMLS #10287.

