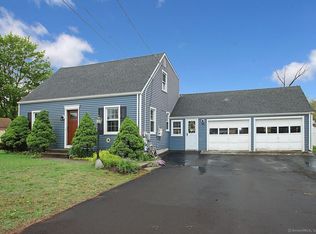Welcome home to your special raised ranch style home! Landscaped grounds surround the home with a covered front entryway with stunning columns and a 1 car attached garage and additional 2 car detached garage, totaling 3 garages! Inside the detached garage you will find a pizza oven. Exterior features includes a large deck overlooking an above ground pool, a flat, level .46 acre yard backing up to lightly wooded area which is very private, and flower and vegetable gardens galore! Spacious first floor features an open concept living and dining area, huge sun filled kitchen featuring new cabinets, granite countertops, and island with breakfast bar with sliders to the deck and yard area. The main level has 3 bedrooms, all generously sized, including a full bathroom with double vanity. The lower level is fully finished with an "in law " set up, featuring a living / dining area with fireplace, new kitchen with granite, full bathroom/laundry, and separate room, perfect for a 4th bedroom or office. The house features gleaming hardwood floors throughout the main level, irrigation, security system, new roof, newer windows, newer a/c, furnace and hot water heater. Large driveway with extra parking allows for many cars! This home is located close to the I-91, Merritt Parkway, YALE and southern, and downtown New Haven.
This property is off market, which means it's not currently listed for sale or rent on Zillow. This may be different from what's available on other websites or public sources.
