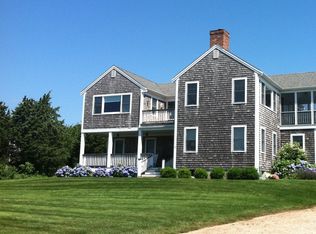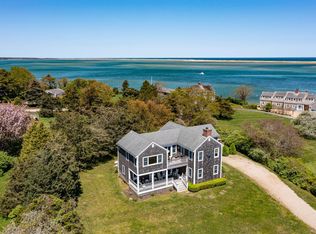This 6 bedroom, 4 bath waterview home presents a unique opportunity for you to turn back the clock and escape to a simpler time, place, and pace in historic North Chatham.Nicely sited on high ground overlooking conservation land, a tidal salt pond, and Pleasant Bay, this circa 1900s homestead will be a welcoming and comforting retreat for family and guests.Expansive open lawn areas are ideal for outdoor recreation and two nearby Town Landings offer perfect launching areas for waterfront activities.Return to Old Cape Cod. Come home to 119 Scatteree Road, North Chatham.
This property is off market, which means it's not currently listed for sale or rent on Zillow. This may be different from what's available on other websites or public sources.

