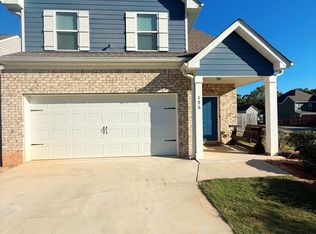Closed
$285,000
119 Savannah Way #C10, Milner, GA 30257
3beds
1,459sqft
Single Family Residence
Built in 2024
-- sqft lot
$283,600 Zestimate®
$195/sqft
$2,056 Estimated rent
Home value
$283,600
Estimated sales range
Not available
$2,056/mo
Zestimate® history
Loading...
Owner options
Explore your selling options
What's special
GREAT NEW CONSTRUCTION HOME IN USDA 100% FINANCING AREA! MOVE IN READY 3BR/2BA, GREAT OPEN FLOOR PLAN, LARGE ISLAND/BAR IN KITCHEN, MASTER WITH DOUBLE VANITY AND WALK IN CLOSET! GRANITE COUNTER TOPS IN KITCHEN AND BATHS, LVP FLOORING THROUGH OUT CONVENIENT TO I-75! 2 car garage ! AT and T Fiber in Subdivision HARDY SIDING WITH BRICK WATER TABLE IN THE FRONT HOME CONNECTED TO PUBLIC SEWER AND WATER! SUBDIVISION OFF LIBERTY HILL ROAD IN MILNER!wood privacy fence in back! 2025 Completion!
Zillow last checked: 8 hours ago
Listing updated: August 05, 2025 at 01:35am
Listed by:
Staci Donaldson 404-787-6451,
HR Heritage Realty, Inc.
Bought with:
No Sales Agent, 0
Non-Mls Company
Source: GAMLS,MLS#: 10381232
Facts & features
Interior
Bedrooms & bathrooms
- Bedrooms: 3
- Bathrooms: 2
- Full bathrooms: 2
- Main level bathrooms: 2
- Main level bedrooms: 3
Kitchen
- Features: Breakfast Bar, Pantry
Heating
- Central, Electric
Cooling
- Ceiling Fan(s), Central Air, Electric
Appliances
- Included: Dishwasher, Electric Water Heater, Ice Maker, Microwave, Oven/Range (Combo)
- Laundry: In Kitchen
Features
- Double Vanity, Master On Main Level, Walk-In Closet(s)
- Flooring: Other
- Windows: Double Pane Windows
- Basement: None
- Has fireplace: No
Interior area
- Total structure area: 1,459
- Total interior livable area: 1,459 sqft
- Finished area above ground: 1,459
- Finished area below ground: 0
Property
Parking
- Total spaces: 2
- Parking features: Garage, Garage Door Opener, Kitchen Level
- Has garage: Yes
Features
- Levels: One
- Stories: 1
- Patio & porch: Deck, Patio, Porch
Lot
- Features: Level
Details
- Parcel number: M02019C10
Construction
Type & style
- Home type: SingleFamily
- Architectural style: Brick/Frame,Traditional
- Property subtype: Single Family Residence
Materials
- Brick, Concrete
- Foundation: Slab
- Roof: Composition
Condition
- New Construction
- New construction: Yes
- Year built: 2024
Details
- Warranty included: Yes
Utilities & green energy
- Sewer: Public Sewer
- Water: Public
- Utilities for property: Cable Available, Electricity Available, High Speed Internet, Phone Available, Sewer Connected, Underground Utilities, Water Available
Green energy
- Energy efficient items: Insulation, Thermostat
Community & neighborhood
Security
- Security features: Smoke Detector(s)
Community
- Community features: None
Location
- Region: Milner
- Subdivision: Vintage Park
HOA & financial
HOA
- Has HOA: No
- Services included: None
Other
Other facts
- Listing agreement: Exclusive Right To Sell
- Listing terms: Cash,Conventional,FHA,USDA Loan,VA Loan
Price history
| Date | Event | Price |
|---|---|---|
| 7/30/2025 | Sold | $285,000+0.4%$195/sqft |
Source: | ||
| 7/9/2025 | Pending sale | $283,900$195/sqft |
Source: | ||
| 6/24/2025 | Price change | $283,900-0.4%$195/sqft |
Source: | ||
| 3/15/2025 | Price change | $285,000-3.2%$195/sqft |
Source: | ||
| 2/7/2025 | Price change | $294,500-0.1%$202/sqft |
Source: | ||
Public tax history
Tax history is unavailable.
Neighborhood: 30257
Nearby schools
GreatSchools rating
- NALamar County Primary SchoolGrades: PK-2Distance: 5.3 mi
- 5/10Lamar County Middle SchoolGrades: 6-8Distance: 5.3 mi
- 3/10Lamar County Comprehensive High SchoolGrades: 9-12Distance: 5.1 mi
Schools provided by the listing agent
- Elementary: Lamar County Primary/Elementar
- Middle: Lamar County
- High: Lamar County
Source: GAMLS. This data may not be complete. We recommend contacting the local school district to confirm school assignments for this home.
Get a cash offer in 3 minutes
Find out how much your home could sell for in as little as 3 minutes with a no-obligation cash offer.
Estimated market value
$283,600
Get a cash offer in 3 minutes
Find out how much your home could sell for in as little as 3 minutes with a no-obligation cash offer.
Estimated market value
$283,600
