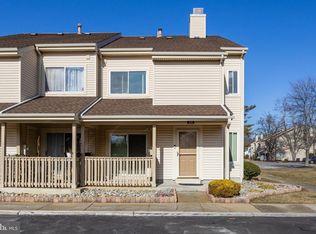Sold for $260,000 on 07/08/25
$260,000
119 Sandra Rd, Voorhees, NJ 08043
2beds
1,200sqft
Townhouse
Built in 1983
-- sqft lot
$-- Zestimate®
$217/sqft
$2,265 Estimated rent
Home value
Not available
Estimated sales range
Not available
$2,265/mo
Zestimate® history
Loading...
Owner options
Explore your selling options
What's special
Back to the market! Updated end unit 2 bedroom 2.5 bath townhouse in Voorhees. 2 large bedrooms with own private bathrooms inside. Brand New Luxury Vinyl flooring throughout the home. Updated bathrooms with solid wood luxury quartz top vanities. Furnace 2010 and water heater 2021. 1st floor powder room is conveniently located. Outside relaxing patio and extra storage are great to have. Close to town center and Patco. Top schools. Move-in ready. Condo covers exterior, roof, walkways, driveways and parking lots. Move-in ready. Condo is FHA approved. Windows, AC and all appliances are as-is.
Zillow last checked: 8 hours ago
Listing updated: July 09, 2025 at 05:58am
Listed by:
Levent Ulusal 973-224-5115,
Meta Realty, LLC
Bought with:
RESHMA PAREKH, 1860979
BHHS Fox & Roach-Cherry Hill
Source: Bright MLS,MLS#: NJCD2090302
Facts & features
Interior
Bedrooms & bathrooms
- Bedrooms: 2
- Bathrooms: 3
- Full bathrooms: 2
- 1/2 bathrooms: 1
- Main level bathrooms: 1
Bedroom 1
- Features: Ceiling Fan(s), Flooring - Carpet, Walk-In Closet(s), Window Treatments
- Level: Upper
Bedroom 2
- Features: Ceiling Fan(s), Flooring - Carpet, Walk-In Closet(s), Window Treatments
- Level: Upper
Bathroom 1
- Features: Flooring - Tile/Brick, Bathroom - Tub Shower
- Level: Upper
Bathroom 2
- Features: Flooring - Tile/Brick, Bathroom - Tub Shower
- Level: Upper
Dining room
- Features: Ceiling Fan(s), Flooring - Carpet
- Level: Main
Half bath
- Features: Flooring - Vinyl
- Level: Main
Kitchen
- Features: Flooring - Vinyl, Kitchen - Electric Cooking
- Level: Main
Kitchen
- Level: Main
Living room
- Features: Flooring - Carpet, Window Treatments
- Level: Main
Heating
- Forced Air, Natural Gas
Cooling
- Central Air, Ceiling Fan(s), Natural Gas
Appliances
- Included: Microwave, Dishwasher, Disposal, Dryer, Oven/Range - Electric, Refrigerator, Washer, Water Heater, Gas Water Heater
- Laundry: Dryer In Unit, Main Level, Washer In Unit
Features
- Ceiling Fan(s), Dining Area, Recessed Lighting, Bathroom - Tub Shower, Walk-In Closet(s), Dry Wall
- Flooring: Vinyl
- Doors: Six Panel, Sliding Glass, Storm Door(s)
- Windows: Screens
- Has basement: No
- Has fireplace: No
Interior area
- Total structure area: 1,200
- Total interior livable area: 1,200 sqft
- Finished area above ground: 1,200
- Finished area below ground: 0
Property
Parking
- Parking features: Asphalt, Parking Lot, On Street
- Has uncovered spaces: Yes
Accessibility
- Accessibility features: None
Features
- Levels: Two
- Stories: 2
- Patio & porch: Patio, Porch
- Exterior features: Lighting, Rain Gutters, Sidewalks, Street Lights
- Pool features: None
- Fencing: Wood
Lot
- Features: Backs - Open Common Area, Corner Lot/Unit
Details
- Additional structures: Above Grade, Below Grade
- Parcel number: 3400150 1700010C0119
- Zoning: TC
- Special conditions: Standard
Construction
Type & style
- Home type: Townhouse
- Architectural style: Traditional
- Property subtype: Townhouse
Materials
- Frame
- Foundation: Block, Slab
- Roof: Shingle
Condition
- Very Good
- New construction: No
- Year built: 1983
- Major remodel year: 2023
Utilities & green energy
- Sewer: Public Sewer
- Water: Public
- Utilities for property: Cable Connected
Community & neighborhood
Security
- Security features: Carbon Monoxide Detector(s), Smoke Detector(s)
Location
- Region: Voorhees
- Subdivision: Mews At Echelon
- Municipality: VOORHEES TWP
HOA & financial
HOA
- Has HOA: No
- Amenities included: None
- Services included: All Ground Fee, Common Area Maintenance, Maintenance Grounds, Management, Snow Removal, Trash
- Association name: Mews At Echelon
Other fees
- Condo and coop fee: $281 monthly
Other
Other facts
- Listing agreement: Exclusive Right To Sell
- Listing terms: Cash,Conventional,FHA,VA Loan
- Ownership: Fee Simple
Price history
| Date | Event | Price |
|---|---|---|
| 7/8/2025 | Sold | $260,000-1.9%$217/sqft |
Source: | ||
| 6/14/2025 | Pending sale | $265,000$221/sqft |
Source: | ||
| 6/5/2025 | Contingent | $265,000$221/sqft |
Source: | ||
| 5/8/2025 | Listed for sale | $265,000$221/sqft |
Source: | ||
| 4/24/2025 | Contingent | $265,000$221/sqft |
Source: | ||
Public tax history
| Year | Property taxes | Tax assessment |
|---|---|---|
| 2023 | $5,384 +2.1% | $127,500 |
| 2022 | $5,276 +0.6% | $127,500 |
| 2021 | $5,243 +4.2% | $127,500 |
Find assessor info on the county website
Neighborhood: Echelon
Nearby schools
GreatSchools rating
- 7/10Osage SchoolGrades: K-5Distance: 0.7 mi
- 7/10Voorhees Middle SchoolGrades: 6-8Distance: 1.6 mi
- 7/10Eastern High SchoolGrades: 9-12Distance: 1.2 mi
Schools provided by the listing agent
- Elementary: Osage E.s.
- Middle: Voorhees M.s.
- High: Eastern H.s.
Source: Bright MLS. This data may not be complete. We recommend contacting the local school district to confirm school assignments for this home.

Get pre-qualified for a loan
At Zillow Home Loans, we can pre-qualify you in as little as 5 minutes with no impact to your credit score.An equal housing lender. NMLS #10287.
