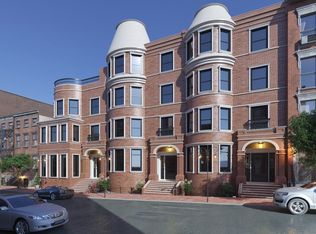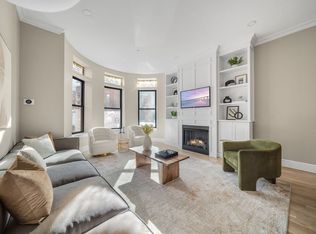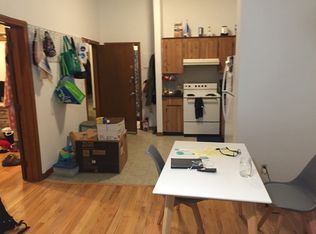Sold for $3,100,000 on 08/28/25
$3,100,000
119 Saint Botolph St APT 2, Boston, MA 02115
3beds
2,227sqft
Condominium, Rowhouse
Built in 1889
-- sqft lot
$3,147,100 Zestimate®
$1,392/sqft
$6,927 Estimated rent
Home value
$3,147,100
$2.93M - $3.40M
$6,927/mo
Zestimate® history
Loading...
Owner options
Explore your selling options
What's special
Experience unparalleled luxury in this newly constructed in 2023, 3-bedroom, 4-bathroom 2,227 SF residence with direct-access deeded parking and two expansive private decks. Ideally situated in the Back Bay on the South End line, this architecturally stunning 25-foot-wide, four-story brownstone has been completely rebuilt in 2023 from the shell, blending modern sophistication with timeless elegance.Inside, exquisite millwork and meticulous finish carpentry create an ambiance of refined grandeur. The open-concept dining and living areas boast soaring ceilings, floor-to-ceiling windows, and a striking gas fireplace with custom built-ins, delivering a truly dramatic and inviting space.The state-of-the-art kitchen is a masterpiece, featuring Thermador appliances, custom cabinetry, and an impressive 11-foot island, complete with a luxurious five-piece bath, a fireplace, and a spacious walk-in closet. Each of the three bedrooms includes an en-suite bath, ensuring ultimate comfort and privacy
Zillow last checked: 8 hours ago
Listing updated: September 11, 2025 at 08:18am
Listed by:
The Sarkis Team 617-875-4950,
Douglas Elliman Real Estate - The Sarkis Team 617-875-4950,
Mark Doherty 617-645-5888
Bought with:
Rachael Ades
William Raveis R.E. & Home Services
Source: MLS PIN,MLS#: 73356256
Facts & features
Interior
Bedrooms & bathrooms
- Bedrooms: 3
- Bathrooms: 4
- Full bathrooms: 4
Kitchen
- Features: Kitchen Island, Storage, Wine Chiller
Living room
- Features: Flooring - Hardwood, Deck - Exterior
Heating
- Central
Cooling
- Central Air
Appliances
- Laundry: In Unit, Gas Dryer Hookup, Electric Dryer Hookup, Washer Hookup
Features
- Flooring: Wood, Tile
- Doors: Insulated Doors
- Windows: Insulated Windows
- Basement: None
- Number of fireplaces: 2
- Fireplace features: Living Room
- Common walls with other units/homes: 2+ Common Walls
Interior area
- Total structure area: 2,227
- Total interior livable area: 2,227 sqft
- Finished area above ground: 2,227
Property
Parking
- Total spaces: 1
- Parking features: Detached, Off Street, Deeded, Driveway
- Has garage: Yes
- Has uncovered spaces: Yes
Features
- Patio & porch: Deck - Composite
- Exterior features: Deck - Composite, Balcony
Details
- Parcel number: 5233238
- Zoning: 102 -RES
- Other equipment: Intercom
Construction
Type & style
- Home type: Condo
- Property subtype: Condominium, Rowhouse
Materials
- Brick
- Roof: Rubber
Condition
- Year built: 1889
- Major remodel year: 2023
Utilities & green energy
- Sewer: Public Sewer
- Water: Public
- Utilities for property: for Gas Range, for Electric Range, for Gas Oven, for Electric Oven, for Gas Dryer, for Electric Dryer, Washer Hookup
Community & neighborhood
Security
- Security features: Intercom, Security System
Location
- Region: Boston
HOA & financial
HOA
- HOA fee: $345 monthly
- Services included: Electricity, Water, Sewer, Security
Price history
| Date | Event | Price |
|---|---|---|
| 8/28/2025 | Sold | $3,100,000-5.9%$1,392/sqft |
Source: MLS PIN #73356256 | ||
| 7/10/2025 | Pending sale | $3,295,000$1,480/sqft |
Source: | ||
| 5/21/2025 | Price change | $3,295,000-5.7%$1,480/sqft |
Source: MLS PIN #73356256 | ||
| 4/8/2025 | Listed for sale | $3,495,000+14.2%$1,569/sqft |
Source: MLS PIN #73356256 | ||
| 5/12/2023 | Sold | $3,060,000-1.1%$1,374/sqft |
Source: MLS PIN #73073602 | ||
Public tax history
| Year | Property taxes | Tax assessment |
|---|---|---|
| 2025 | $34,138 +10.5% | $2,948,000 +4% |
| 2024 | $30,906 | $2,835,400 |
Find assessor info on the county website
Neighborhood: Back Bay
Nearby schools
GreatSchools rating
- 1/10Mel H King ElementaryGrades: 2-12Distance: 0.4 mi
- NACarter SchoolGrades: 7-12Distance: 0.3 mi
- 7/10Hurley K-8 SchoolGrades: PK-8Distance: 0.4 mi
Get a cash offer in 3 minutes
Find out how much your home could sell for in as little as 3 minutes with a no-obligation cash offer.
Estimated market value
$3,147,100
Get a cash offer in 3 minutes
Find out how much your home could sell for in as little as 3 minutes with a no-obligation cash offer.
Estimated market value
$3,147,100


