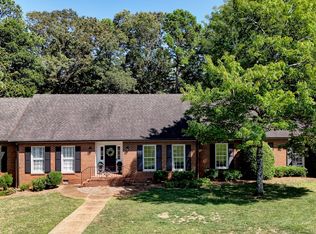WONDERFUL FAMILY HOME IN ONE OF ROMES' MOST DESIRABLE NEIGHBORHOODS! THIS IS THE HOME YOU HAVE BEEN WAITING FOR! ALL BATHROOMS HAVE BEEN UPDATED, FABULOUS PRIVATE BACKYARD WITH EXTENSIVE DECKING AND PATIOS, GARDEN AREA, CHILDRENS PLAY AREA WITH ABOVE GROUND POOL, LOVELY HARDWOOD FLOORS, SPACIOUS BRIGHT KITCHEN, NEW ELECTRIC HOT WATER HEATER. THERE IS GAS TO THE HOUSE, BUT IT IS NOT IN USE AT THIS TIME. SECURITY SYSTEM. THERE IS AN ADDITONAL BASEMENT AREA WHICH IS UNFINISHED AND IS PRESENTLY BEING USED AS A WORKSHOP AND A MAN CAVE. THERE ARE 2 WATER METERS. ONE IS FOR THE HOME, THE OTHER IS FOR OUTDOOR WATERING AND IRRIGATION. COULD HAVE APARTMENT OR INLAW SUITE IN THE BASEMENT.
This property is off market, which means it's not currently listed for sale or rent on Zillow. This may be different from what's available on other websites or public sources.
