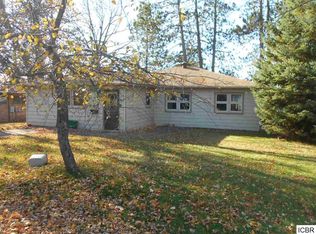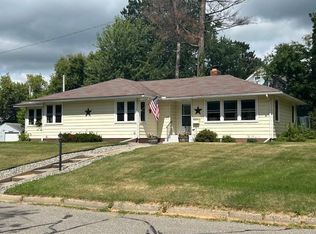Closed
$245,000
119 SW 3rd St, Grand Rapids, MN 55744
4beds
2,183sqft
Single Family Residence
Built in 1960
0.25 Acres Lot
$245,800 Zestimate®
$112/sqft
$2,091 Estimated rent
Home value
$245,800
$229,000 - $265,000
$2,091/mo
Zestimate® history
Loading...
Owner options
Explore your selling options
What's special
A must see gem tucked away near the top of the hill in SW Grand Rapids! This home has been well maintained and has everything you want in your next home! As soon as you walk in the main floor you will be amazed with all of the natural light in the living room, appreciate the tiled back entrance area, formal dining space, and a spacious kitchen. Everything flows beautifully through the main floor as you find a great one level living situation with a nice full bath with laundry, a corner office nook, and a big main floor bedroom. Upstairs is a Jack and Jill style bedroom with room to make it more private if one wished. Downstairs you'll find a great rec room area, a nice 3/4 bath and a nice bedroom with an egress window. Kick back on the big covered front porch or having a more private setting in the 3 season porch out back while the pets roam the big fenced in side yard, or the smores stuff and make the most of the nicely landscaped firepit in the front yard. There 24x24 insulated Garage is big enough for most vehicles plus there is a bonus parking spot next the the garage for anything extra!
Zillow last checked: 8 hours ago
Listing updated: August 28, 2025 at 02:12pm
Listed by:
Joseph Tome,
GRAND PROPERTIES REAL ESTATE
Bought with:
Annalea Hussman Peters
GRAND PROPERTIES REAL ESTATE
Source: NorthstarMLS as distributed by MLS GRID,MLS#: 6659228
Facts & features
Interior
Bedrooms & bathrooms
- Bedrooms: 4
- Bathrooms: 2
- Full bathrooms: 1
- 3/4 bathrooms: 1
Heating
- Forced Air
Cooling
- None
Features
- Basement: Block
- Number of fireplaces: 1
Interior area
- Total structure area: 2,183
- Total interior livable area: 2,183 sqft
- Finished area above ground: 1,488
- Finished area below ground: 695
Property
Parking
- Total spaces: 2
- Parking features: Detached
- Garage spaces: 2
- Details: Garage Dimensions (24x24)
Accessibility
- Accessibility features: None
Features
- Levels: One and One Half
- Stories: 1
- Patio & porch: Covered, Patio, Porch, Screened
- Fencing: Chain Link
Lot
- Size: 0.25 Acres
- Dimensions: 75 x 143
Details
- Foundation area: 983
- Parcel number: 914106150
- Zoning description: Residential-Single Family
Construction
Type & style
- Home type: SingleFamily
- Property subtype: Single Family Residence
Materials
- Vinyl Siding, Timber/Post & Beam
- Roof: Age Over 8 Years,Asphalt
Condition
- Age of Property: 65
- New construction: No
- Year built: 1960
Utilities & green energy
- Electric: 100 Amp Service, Power Company: Grand Rapids Public Utilities
- Gas: Natural Gas
- Sewer: City Sewer/Connected
- Water: City Water/Connected
Community & neighborhood
Location
- Region: Grand Rapids
- Subdivision: Town Of Grand Rapids Minn
HOA & financial
HOA
- Has HOA: No
Price history
| Date | Event | Price |
|---|---|---|
| 8/28/2025 | Sold | $245,000-2%$112/sqft |
Source: | ||
| 5/17/2025 | Pending sale | $250,000$115/sqft |
Source: | ||
| 5/5/2025 | Price change | $250,000-2%$115/sqft |
Source: | ||
| 3/13/2025 | Price change | $255,000-3.8%$117/sqft |
Source: | ||
| 2/17/2025 | Price change | $265,000-1.9%$121/sqft |
Source: | ||
Public tax history
| Year | Property taxes | Tax assessment |
|---|---|---|
| 2024 | $2,759 +4.5% | $195,103 -4.6% |
| 2023 | $2,639 +7.8% | $204,413 |
| 2022 | $2,447 +5.1% | -- |
Find assessor info on the county website
Neighborhood: 55744
Nearby schools
GreatSchools rating
- 7/10West Rapids ElementaryGrades: K-5Distance: 1.7 mi
- 5/10Robert J. Elkington Middle SchoolGrades: 6-8Distance: 1.3 mi
- 7/10Grand Rapids Senior High SchoolGrades: 9-12Distance: 1.4 mi

Get pre-qualified for a loan
At Zillow Home Loans, we can pre-qualify you in as little as 5 minutes with no impact to your credit score.An equal housing lender. NMLS #10287.

