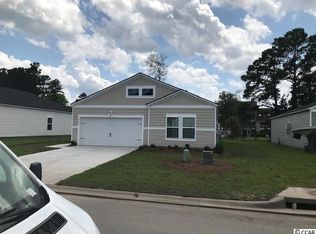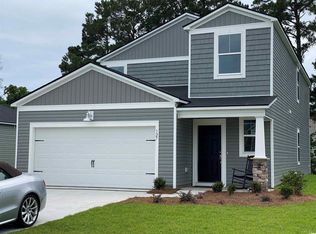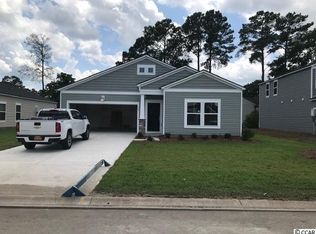Sold for $350,000 on 05/10/24
$350,000
119 S Reindeer Rd., Surfside Beach, SC 29575
4beds
1,779sqft
Single Family Residence
Built in 2021
6,098.4 Square Feet Lot
$350,400 Zestimate®
$197/sqft
$2,034 Estimated rent
Home value
$350,400
$329,000 - $371,000
$2,034/mo
Zestimate® history
Loading...
Owner options
Explore your selling options
What's special
Beautiful 1 Story 4 bed/2 bath home is located in the New Beach Village Community in Surfside Beach. Less than 2 miles from the beach, Golf Cart or Bike to the beach! No need to wait for new construction, this 2020 built home is already completed, with many owner provided upgrades. The single family home features an open floor plan with 9 foot ceilings, LPV flooring & plush carpeting in the bedrooms. The kitchen includes white shaker cabinets, granite counter tops, corner pantry, stainless steel appliances and a large breakfast bar. The master, located in the rear of the home has a large shower with dual sinks as well as a huge walk-in closet. Three additional bedrooms and a full bath are off a separate hallway. Enjoy entertaining in your backyard with a covered porch, large above ground spa and a large fenced in yard with a water view. The home has natural gas heat, gas range & tankless hot water heater. HOA includes Internet, Cable and Trash. Beach Village is conveniently located near the Highway 17 Bypass, many restaurants, shopping and medical facilities. Please contact the listing agent, or your Realtor, for any other questions or to schedule a showing while you still can! Welcome Home!
Zillow last checked: 8 hours ago
Listing updated: May 11, 2024 at 01:05am
Listed by:
Sumer Celaya 949-290-5491,
Murrells Inlet Realty
Bought with:
Jan Sitter, 94234
Grand Strand Homes & Land
Source: CCAR,MLS#: 2406311
Facts & features
Interior
Bedrooms & bathrooms
- Bedrooms: 4
- Bathrooms: 2
- Full bathrooms: 2
Primary bedroom
- Features: Main Level Master, Walk-In Closet(s)
Primary bathroom
- Features: Dual Sinks, Separate Shower
Dining room
- Features: Living/Dining Room
Kitchen
- Features: Breakfast Bar, Kitchen Island, Pantry, Stainless Steel Appliances
Other
- Features: Bedroom on Main Level, Entrance Foyer
Heating
- Central, Gas
Cooling
- Central Air
Appliances
- Included: Dishwasher, Disposal, Microwave, Range, Refrigerator
- Laundry: Washer Hookup
Features
- Split Bedrooms, Breakfast Bar, Bedroom on Main Level, Entrance Foyer, Kitchen Island, Stainless Steel Appliances
- Flooring: Carpet, Luxury Vinyl, Luxury VinylPlank
Interior area
- Total structure area: 2,191
- Total interior livable area: 1,779 sqft
Property
Parking
- Total spaces: 4
- Parking features: Attached, Garage, Two Car Garage, Garage Door Opener
- Attached garage spaces: 2
Features
- Levels: One
- Stories: 1
- Patio & porch: Patio
- Exterior features: Hot Tub/Spa, Patio
- Has spa: Yes
- Spa features: Hot Tub
Lot
- Size: 6,098 sqft
- Dimensions: 60 x 105 x 60 x 105
- Features: Rectangular, Rectangular Lot
Details
- Additional parcels included: ,
- Parcel number: 45909010369
- Zoning: SF 6
- Special conditions: None
Construction
Type & style
- Home type: SingleFamily
- Architectural style: Ranch
- Property subtype: Single Family Residence
Materials
- Masonry, Vinyl Siding
- Foundation: Slab
Condition
- Resale
- Year built: 2021
Details
- Builder name: Lennar
Utilities & green energy
- Water: Public
- Utilities for property: Cable Available, Electricity Available, Natural Gas Available, Sewer Available, Water Available
Community & neighborhood
Community
- Community features: Golf Carts OK, Long Term Rental Allowed
Location
- Region: Myrtle Beach
- Subdivision: Beach Village
HOA & financial
HOA
- Has HOA: Yes
- HOA fee: $167 monthly
- Amenities included: Owner Allowed Golf Cart, Owner Allowed Motorcycle, Pet Restrictions, Tenant Allowed Golf Cart, Tenant Allowed Motorcycle
- Services included: Common Areas, Cable TV, Internet, Legal/Accounting, Trash
Other
Other facts
- Listing terms: Cash,Conventional,FHA
Price history
| Date | Event | Price |
|---|---|---|
| 5/10/2024 | Sold | $350,000-4.1%$197/sqft |
Source: | ||
| 4/4/2024 | Contingent | $365,000$205/sqft |
Source: | ||
| 3/13/2024 | Listed for sale | $365,000+24.8%$205/sqft |
Source: | ||
| 6/12/2021 | Listing removed | -- |
Source: | ||
| 4/10/2021 | Pending sale | $292,365$164/sqft |
Source: | ||
Public tax history
Tax history is unavailable.
Neighborhood: 29575
Nearby schools
GreatSchools rating
- 9/10Lakewood Elementary SchoolGrades: PK-5Distance: 2.4 mi
- 7/10Socastee MiddleGrades: 6-8Distance: 2.7 mi
- 7/10Socastee High SchoolGrades: 9-12Distance: 4 mi
Schools provided by the listing agent
- Elementary: Lakewood Elementary School
- Middle: Socastee Middle School
- High: Socastee High School
Source: CCAR. This data may not be complete. We recommend contacting the local school district to confirm school assignments for this home.

Get pre-qualified for a loan
At Zillow Home Loans, we can pre-qualify you in as little as 5 minutes with no impact to your credit score.An equal housing lender. NMLS #10287.
Sell for more on Zillow
Get a free Zillow Showcase℠ listing and you could sell for .
$350,400
2% more+ $7,008
With Zillow Showcase(estimated)
$357,408

