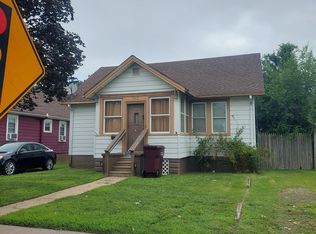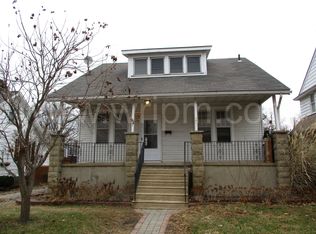Sold for $270,000 on 03/29/24
$270,000
119 S Chester Ave, Riverside, NJ 08075
3beds
2,054sqft
Single Family Residence
Built in 1920
9,200 Square Feet Lot
$343,800 Zestimate®
$131/sqft
$2,630 Estimated rent
Home value
$343,800
$327,000 - $361,000
$2,630/mo
Zestimate® history
Loading...
Owner options
Explore your selling options
What's special
Cozy, Cute and well maintained describes this lovely home. Seeing is a must. The home has so much to offer, and you will be surprised how spacious it is and all the extra's. As you enter the foyer and go into the living room you will be impressed. Enjoying the beautiful spacious dining room that is adjacent to the cozy eat in Kitchen. You also have two bedrooms on the first floor and one large bedroom with a private sitting room on the second floor. You will be quite surprised as you enter the basement It looks like a well-cared for family gathering area, with all the different cozy areas for those card games, parties or just chilling out. However, there is another BIG surprise for you as you enter a spacious separate unique building at the rear of the property that was used as an antique store in earlier years. Now it is a gathering area for all those celebrations and get togethers. There is Plenty of room to enjoy your own separate workshop for those special hobbies. The outdoor surroundings' offer gardens, plantings, cozy relaxing areas and so much more surrounded by a privacy fence.
Zillow last checked: 8 hours ago
Listing updated: March 29, 2024 at 01:36pm
Listed by:
Shirley Rossi 856-461-1300,
Shirley Rossi Realty
Bought with:
Andrea Cano, 2081360
BHHS Fox & Roach-Cherry Hill
Source: Bright MLS,MLS#: NJBL2052780
Facts & features
Interior
Bedrooms & bathrooms
- Bedrooms: 3
- Bathrooms: 1
- Full bathrooms: 1
- Main level bathrooms: 1
- Main level bedrooms: 2
Basement
- Area: 0
Heating
- Forced Air, Natural Gas
Cooling
- Ceiling Fan(s), Central Air, Electric
Appliances
- Included: Dryer, Oven/Range - Gas, Refrigerator, Washer, Water Heater, Gas Water Heater
- Laundry: In Basement
Features
- Ceiling Fan(s), Entry Level Bedroom, Floor Plan - Traditional, Eat-in Kitchen, Kitchen - Country, Primary Bath(s), Bathroom - Tub Shower, Other, Curved Staircase, Studio, Dry Wall, Paneled Walls, Plaster Walls
- Flooring: Carpet, Engineered Wood, Ceramic Tile, Vinyl, Wood
- Doors: Storm Door(s), Six Panel
- Windows: Double Hung, Window Treatments
- Basement: Full
- Has fireplace: No
Interior area
- Total structure area: 2,054
- Total interior livable area: 2,054 sqft
- Finished area above ground: 2,054
- Finished area below ground: 0
Property
Parking
- Parking features: Driveway, Off Street, On Street
- Has uncovered spaces: Yes
Accessibility
- Accessibility features: None
Features
- Levels: One and One Half
- Stories: 1
- Patio & porch: Patio, Porch
- Exterior features: Street Lights, Lighting, Rain Gutters, Sidewalks, Other
- Pool features: None
- Fencing: Wood,Back Yard,Chain Link
- Has view: Yes
- View description: Garden, Street, Trees/Woods, Other
Lot
- Size: 9,200 sqft
- Dimensions: 50.00 x 184.00
- Features: Front Yard, Landscaped, Level, Rear Yard, SideYard(s), Vegetation Planting, Middle Of Block, Unknown Soil Type
Details
- Additional structures: Above Grade, Below Grade, Outbuilding
- Parcel number: 300100200027
- Zoning: RESIDENTIAL
- Zoning description: Residential
- Special conditions: Standard
Construction
Type & style
- Home type: SingleFamily
- Architectural style: Bungalow
- Property subtype: Single Family Residence
Materials
- Frame
- Foundation: Block
- Roof: Asphalt
Condition
- Very Good
- New construction: No
- Year built: 1920
Utilities & green energy
- Electric: 100 Amp Service
- Sewer: Public Sewer
- Water: Public
- Utilities for property: Cable Available, Natural Gas Available, Phone
Community & neighborhood
Security
- Security features: Carbon Monoxide Detector(s), Smoke Detector(s)
Location
- Region: Riverside
- Subdivision: None Available
- Municipality: RIVERSIDE TWP
Other
Other facts
- Listing agreement: Exclusive Agency
- Listing terms: FHA,Cash,Conventional,VA Loan
- Ownership: Fee Simple
- Road surface type: Black Top
Price history
| Date | Event | Price |
|---|---|---|
| 10/25/2025 | Listing removed | $349,999$170/sqft |
Source: | ||
| 9/10/2025 | Price change | $349,9990%$170/sqft |
Source: | ||
| 5/5/2025 | Listed for sale | $350,000+29.6%$170/sqft |
Source: | ||
| 3/29/2024 | Sold | $270,000-5.2%$131/sqft |
Source: | ||
| 1/27/2024 | Pending sale | $284,900$139/sqft |
Source: | ||
Public tax history
| Year | Property taxes | Tax assessment |
|---|---|---|
| 2025 | $7,404 +2.7% | $186,500 |
| 2024 | $7,208 | $186,500 |
| 2023 | -- | $186,500 |
Find assessor info on the county website
Neighborhood: 08075
Nearby schools
GreatSchools rating
- 5/10Riverside Elementary SchoolGrades: PK-5Distance: 0.7 mi
- 3/10Riverside Middle SchoolGrades: 6-8Distance: 0.7 mi
- 2/10Riverside High SchoolGrades: 9-12Distance: 0.7 mi
Schools provided by the listing agent
- Elementary: Riverside E.s.
- Middle: Riverside M.s.
- High: Riverside H.s.
- District: Riverside Township Public Schools
Source: Bright MLS. This data may not be complete. We recommend contacting the local school district to confirm school assignments for this home.

Get pre-qualified for a loan
At Zillow Home Loans, we can pre-qualify you in as little as 5 minutes with no impact to your credit score.An equal housing lender. NMLS #10287.
Sell for more on Zillow
Get a free Zillow Showcase℠ listing and you could sell for .
$343,800
2% more+ $6,876
With Zillow Showcase(estimated)
$350,676
