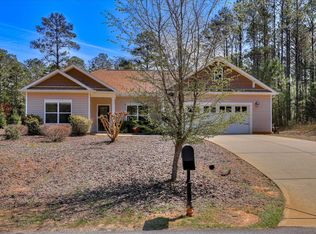Sold for $407,000
$407,000
119 RUTLEDGE LANE Lane, McCormick, SC 29835
3beds
2,176sqft
Single Family Residence
Built in 2018
0.55 Acres Lot
$416,400 Zestimate®
$187/sqft
$2,139 Estimated rent
Home value
$416,400
Estimated sales range
Not available
$2,139/mo
Zestimate® history
Loading...
Owner options
Explore your selling options
What's special
Welcome to this immaculately maintained home built just 6 years ago by Capital Builders (Flowering Peach model). Priced to offer one of the best values in the Savannah Lakes Village. Nestled on a quiet cul-de-sac set back from the street at the end of a longer driveway. Convenient walking distance to the Recreation Center where you can enjoy tennis, fitness room, indoor/outdoor pools, pickle ball and more. Comfort and functionality with open concept kitchen, dining, and living area. Kitchen equipped with stainless steel appliances, quartz counters, upgraded gas range and quartz luxe sink. Living area features tray ceilings and gas fireplace. Engineered hardwood flooring in the foyer, family/dining/kitchen area continues into the master bedroom. Master bedroom has a large walk in closet while the master bath has a tiled walk-in shower and dual sinks with granite top. Also on main level are two additional bedrooms (carpeting) and a guest bathroom with tiled surround shower/ tub and granite sink top. Walk up the beautiful hardwood stairs to a spacious Bonus room providing a great flex space (attic storage is easily accessed from Bonus room). Relax on the covered and screened patio and listen to the sounds of nature in the naturally landscaped yard. Ample parking in the 2-car garage and long driveway. The Carrier HVAC system is dual zoned for efficient heating/cooling of main level and Bonus room. Other upgrades include a whole house Serge Protector, LeafFilter gutter guards, and ceiling fans in the Living area, Master, Bonus and screened patio. Wired fiber optic internet/cable. Become a part of the vibrant Savannah Lakes Village community, offering two championship golf courses, club houses and restaurants. This move in ready home offers everything you need to embrace the quintessential Savannah Lakes Village lifestyle. Note all appliances are included with the sale - refrigerator, gas range, dishwasher, microwave, washer, dryer and hot water heater.
Zillow last checked: 8 hours ago
Listing updated: June 06, 2025 at 08:46am
Listed by:
Sharon C Laidig 864-993-1209,
Savannah Lakes Realty
Bought with:
Erin Hill, 135557
Re/max Leisurely Living
Source: Hive MLS,MLS#: 530033
Facts & features
Interior
Bedrooms & bathrooms
- Bedrooms: 3
- Bathrooms: 2
- Full bathrooms: 2
Primary bedroom
- Level: Main
- Dimensions: 16.1 x 13.5
Bedroom 2
- Level: Main
- Dimensions: 12 x 11.6
Bathroom 3
- Level: Main
- Dimensions: 12.6 x 11
Bonus room
- Description: over garage bonus room
- Level: Upper
- Dimensions: 17.4 x 21.5
Dining room
- Level: Main
- Dimensions: 13.8 x 12.8
Great room
- Level: Main
- Dimensions: 19.2 x 19.4
Kitchen
- Level: Main
- Dimensions: 14 x 11
Heating
- Fireplace(s), Heat Pump, Propane
Cooling
- Ceiling Fan(s), Heat Pump, Single System, See Remarks
Appliances
- Included: Built-In Microwave, Dishwasher, Disposal, Dryer, Electric Water Heater, Gas Range, Refrigerator, Vented Exhaust Fan, Washer
Features
- Blinds, Cable Available, Kitchen Island, Pantry, Smoke Detector(s), Split Bedroom, Walk-In Closet(s), Washer Hookup, Wired for Data, Electric Dryer Hookup
- Flooring: Carpet, Ceramic Tile, Wood
- Has basement: No
- Attic: Partially Floored,Storage,Walk-up
- Number of fireplaces: 1
- Fireplace features: Family Room, Gas Log, Ventless
Interior area
- Total structure area: 2,176
- Total interior livable area: 2,176 sqft
Property
Parking
- Total spaces: 2
- Parking features: Attached, Concrete, Garage, Garage Door Opener
- Garage spaces: 2
Features
- Levels: One
- Patio & porch: Covered, Patio, Rear Porch, Screened
- Exterior features: Insulated Doors, Insulated Windows
Lot
- Size: 0.55 Acres
- Dimensions: 100 x 231 x 121 x 203
- Features: Cul-De-Sac
Details
- Parcel number: 0780239010
Construction
Type & style
- Home type: SingleFamily
- Architectural style: Ranch
- Property subtype: Single Family Residence
Materials
- HardiPlank Type, Stone
- Foundation: Slab
- Roof: Composition
Condition
- New construction: No
- Year built: 2018
Details
- Builder name: Capital Home Builders
Utilities & green energy
- Sewer: Public Sewer
- Water: Public
Community & neighborhood
Community
- Community features: Pickleball Court, Bike Path, Clubhouse, Golf, Pool, Street Lights, Tennis Court(s), Walking Trail(s)
Location
- Region: Mc Cormick
- Subdivision: Savannah Lakes Village
HOA & financial
HOA
- Has HOA: Yes
- HOA fee: $165 monthly
Other
Other facts
- Listing agreement: Exclusive Right To Sell
- Listing terms: 1031 Exchange,Cash,Conventional
Price history
| Date | Event | Price |
|---|---|---|
| 8/5/2024 | Sold | $407,000$187/sqft |
Source: | ||
| 7/11/2024 | Pending sale | $407,000$187/sqft |
Source: | ||
| 7/10/2024 | Price change | $407,000-2.4%$187/sqft |
Source: | ||
| 6/24/2024 | Price change | $417,000-2.3%$192/sqft |
Source: | ||
| 6/9/2024 | Listed for sale | $427,000+66.1%$196/sqft |
Source: | ||
Public tax history
| Year | Property taxes | Tax assessment |
|---|---|---|
| 2024 | $1,596 -0.4% | $10,510 |
| 2023 | $1,603 +2.3% | $10,510 |
| 2022 | $1,568 -55% | $10,510 |
Find assessor info on the county website
Neighborhood: Savannah Lakes Village
Nearby schools
GreatSchools rating
- 5/10Mccormick Elementary SchoolGrades: PK-5Distance: 7.4 mi
- 3/10Mccormick Middle SchoolGrades: 6-8Distance: 7.4 mi
- 3/10McCormick High SchoolGrades: 9-12Distance: 7.4 mi
Schools provided by the listing agent
- Elementary: McCormick Elementary
- Middle: MCCORMICK MIDDLE
- High: McCormick
Source: Hive MLS. This data may not be complete. We recommend contacting the local school district to confirm school assignments for this home.
Get pre-qualified for a loan
At Zillow Home Loans, we can pre-qualify you in as little as 5 minutes with no impact to your credit score.An equal housing lender. NMLS #10287.
Sell with ease on Zillow
Get a Zillow Showcase℠ listing at no additional cost and you could sell for —faster.
$416,400
2% more+$8,328
With Zillow Showcase(estimated)$424,728
