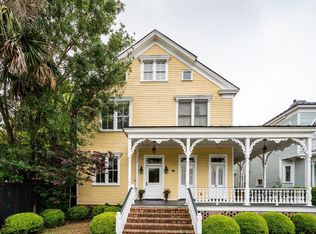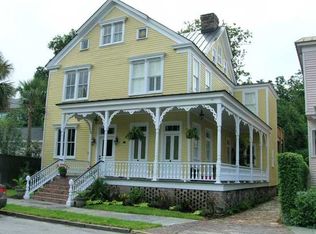Welcome home to this well-lit, classically designed downtown home. Situated next to Cannon Park with off-street parking and bonus space in the detached garage this home offers amazing potential. Live in it as-is or, with a few adjustments, make it your own! Spending more time at home is even more inviting when family can carve their own space out of dedicated living and dining rooms. Five bedrooms as well as the extra space in the garage provide multiple options for working/schooling from home and creating a home gym (or both). The lovely yard, fully fenced, electric gated and spacious (perfect time to adopt a pandemic puppy!), with off-street parking is a wonderful asset in downtown Charleston. Three bedrooms and 1.5 baths are located on the first floor and two large bedrooms and baths are upstairs for additional privacy. Hardwood floors and crown molding flow throughout the first level. The renovated kitchen includes Viking range and custom cabinetry, and the bathrooms are beautifully redone as well. Enjoy living in the heart of historic Charleston, with close proximity to parks, dining, shopping, hospitals and historic attractions. Ceiling fixtures in living and dining rooms do not convey.
This property is off market, which means it's not currently listed for sale or rent on Zillow. This may be different from what's available on other websites or public sources.

