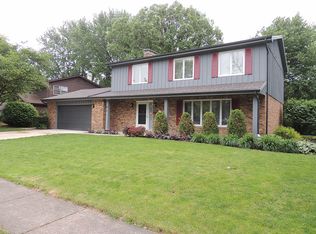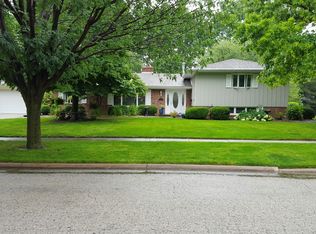Great location on a quiet cul-de-sac in East Bloomington. 4 bedrooms / 2 full and 2 half baths. Front entry hall with drop zone and new front door in 2017. Nice wood laminate flooring in the dining room (currently being used as an office), Kitchen and family room (currently being used as an eating area). Kitchen features a breakfast bar, tile backsplash and stainless-steel appliances (2017). Fireplace in family room. Large living room with newer carpet & updated main floor half bath. Remodeled full bathroom in 2021. 2 finished areas in the basement and a half bath. Great deck overlooks park like setting. Other updates include - new furnace/air conditioner with whole house electronic UV filtration in 2022. All new vinyl windows except 2 front windows in 2021. New garage door 2020. New sewer connection from house to city line 2018. New attached shed in 2019. 2 car attached garage. Close to State Farm, Shopping, Restaurants, Hospital/Doctors offices.
This property is off market, which means it's not currently listed for sale or rent on Zillow. This may be different from what's available on other websites or public sources.


