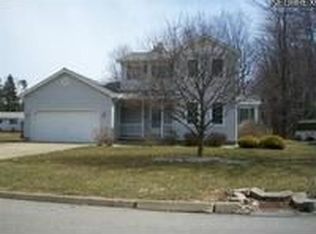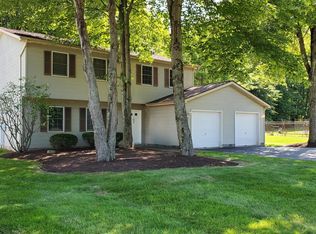Sold for $217,000
$217,000
119 Ruth Ave, Cortland, OH 44410
3beds
2,753sqft
Single Family Residence
Built in 1993
9,478.66 Square Feet Lot
$250,600 Zestimate®
$79/sqft
$1,973 Estimated rent
Home value
$250,600
$236,000 - $266,000
$1,973/mo
Zestimate® history
Loading...
Owner options
Explore your selling options
What's special
This home shows pride in ownership. One owner since it was built and it was well maintained. The basement had been water proofed, and the floor plan is wonderful. The back patio is stamped concrete and there is a small front porch to welcome your guests. This home has a warm and inviting feel and is waiting for you to make your own memories in. The primary bedroom has a walk in closet that is to die for! 11' 10"X 6' 9" your wardrobe will have plenty of room in there. The main bathroom has been updated and has a nice high granite vanity. The eat in kitchen offers a neutral cermaic floor, and kitchen cabinets that are in beautiful shape. exterior door leads out onto the stamped concrete patio that is perfect for those Summer BBQ's. Do not miss this gorgeaous home in a prime location. 3 bedroom 2 bath colonial on .22 acres
Zillow last checked: 8 hours ago
Listing updated: February 28, 2024 at 08:06am
Listing Provided by:
Debbie Woodworth (440)275-5101woodworth1244@gmail.com,
Diversified Homes, LLC
Bought with:
Carrie A Cornicelli, 2018004641
EXP Realty, LLC.
Source: MLS Now,MLS#: 4506247 Originating MLS: Ashtabula County REALTORS
Originating MLS: Ashtabula County REALTORS
Facts & features
Interior
Bedrooms & bathrooms
- Bedrooms: 3
- Bathrooms: 2
- Full bathrooms: 1
- 1/2 bathrooms: 1
- Main level bathrooms: 1
Primary bedroom
- Description: Flooring: Laminate
- Level: Second
- Dimensions: 15.00 x 11.00
Bedroom
- Description: Flooring: Laminate
- Level: Second
- Dimensions: 14.00 x 9.00
Bedroom
- Description: Flooring: Laminate
- Level: Second
- Dimensions: 11.00 x 10.00
Bathroom
- Description: Flooring: Ceramic Tile
- Level: First
- Dimensions: 4.00 x 5.00
Bathroom
- Description: Flooring: Laminate
- Level: Second
- Dimensions: 8.00 x 8.00
Dining room
- Description: Flooring: Carpet
- Level: First
- Dimensions: 9.00 x 12.00
Eat in kitchen
- Description: Flooring: Ceramic Tile
- Level: First
- Dimensions: 16.00 x 12.00
Family room
- Description: Flooring: Laminate
- Level: First
- Dimensions: 11.00 x 19.00
Living room
- Description: Flooring: Carpet
- Level: First
- Dimensions: 15.00 x 11.00
Other
- Description: Flooring: Laminate
- Level: Second
- Dimensions: 11.00 x 6.00
Heating
- Forced Air, Gas
Cooling
- Central Air
Appliances
- Included: Dryer, Dishwasher, Microwave, Range, Washer
Features
- Basement: Full,Unfinished
- Has fireplace: No
Interior area
- Total structure area: 2,753
- Total interior livable area: 2,753 sqft
- Finished area above ground: 1,768
- Finished area below ground: 985
Property
Parking
- Total spaces: 2
- Parking features: Attached, Garage, Paved
- Attached garage spaces: 2
Features
- Levels: Two
- Stories: 2
- Patio & porch: Patio, Porch
Lot
- Size: 9,478 sqft
- Dimensions: 79 x 120
- Features: Wooded
Details
- Parcel number: 34107503
- Special conditions: Estate
Construction
Type & style
- Home type: SingleFamily
- Architectural style: Colonial
- Property subtype: Single Family Residence
Materials
- Vinyl Siding
- Roof: Asphalt,Fiberglass
Condition
- Year built: 1993
Utilities & green energy
- Sewer: Public Sewer
- Water: Public
Community & neighborhood
Location
- Region: Cortland
- Subdivision: Petrocco 06
Price history
| Date | Event | Price |
|---|---|---|
| 2/20/2024 | Sold | $217,000-3.1%$79/sqft |
Source: | ||
| 1/21/2024 | Pending sale | $224,000$81/sqft |
Source: | ||
| 1/9/2024 | Contingent | $224,000$81/sqft |
Source: | ||
| 1/4/2024 | Pending sale | $224,000$81/sqft |
Source: | ||
| 11/26/2023 | Listed for sale | $224,000$81/sqft |
Source: | ||
Public tax history
| Year | Property taxes | Tax assessment |
|---|---|---|
| 2024 | $3,101 -1.3% | $68,820 |
| 2023 | $3,140 +30.2% | $68,820 +45.7% |
| 2022 | $2,412 -0.4% | $47,220 |
Find assessor info on the county website
Neighborhood: 44410
Nearby schools
GreatSchools rating
- 8/10Lakeview Elementary SchoolGrades: K-4Distance: 0.6 mi
- 6/10Lakeview Middle SchoolGrades: 5-8Distance: 0.6 mi
- 7/10Lakeview High SchoolGrades: 9-12Distance: 0.3 mi
Schools provided by the listing agent
- District: Lakeview LSD - 7812
Source: MLS Now. This data may not be complete. We recommend contacting the local school district to confirm school assignments for this home.

Get pre-qualified for a loan
At Zillow Home Loans, we can pre-qualify you in as little as 5 minutes with no impact to your credit score.An equal housing lender. NMLS #10287.

