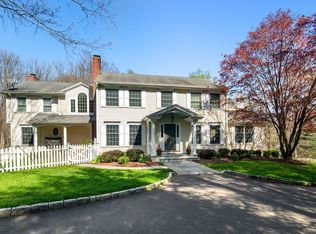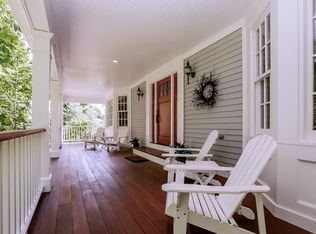Sold for $1,250,000
$1,250,000
119 Ruscoe Road, Wilton, CT 06897
4beds
3,847sqft
Single Family Residence
Built in 1981
2.74 Acres Lot
$1,389,300 Zestimate®
$325/sqft
$6,235 Estimated rent
Home value
$1,389,300
$1.31M - $1.49M
$6,235/mo
Zestimate® history
Loading...
Owner options
Explore your selling options
What's special
Come home to the house you've wished for in Wilton. Set down a private drive, this well-priced home welcomes you first with a brand new front walkway. Enjoy gazing out to the woods through the sliding doors to the deck, while dining in the sunny eat-in kitchen. Working in the cheerful office will make the hours move quickly, and the large family room with vaulted ceiling and fireplace is a perfect place to gather at the end of the day. A bonus is the den that can be used as a second office if needed, or even a bedroom, as there is a full bath on the first floor. Imagine hosting holidays in the formal dining room that opens to the deck--this house has the perfect flow for entertaining in ANY season, and plenty of room for everyone. The Primary BR includes a full bath and walk-in closet and the remaining bedrooms share a lovely updated bath with double sinks and shower/tub. The lower level is a perfect playroom, and includes brand new wall to wall carpeting and a huge storage closet. The two-car garage includes lots of cabinet storage and a workshop, and an additional 180 sf in an adjacent storage room! Plenty of room for playing in the yard, there's an invisible fence for the pups, and the treehouse is included! Years of happy memories and fun await you in this happy home. *BEST OFFERS DUE 12 NOON ON MONDAY 3/11.
Zillow last checked: 8 hours ago
Listing updated: October 01, 2024 at 01:00am
Listed by:
Julie Carney 203-451-9966,
William Raveis Real Estate 203-762-8300
Bought with:
Michael McGuirk, RES.0819598
William Pitt Sotheby's Int'l
Source: Smart MLS,MLS#: 170626317
Facts & features
Interior
Bedrooms & bathrooms
- Bedrooms: 4
- Bathrooms: 3
- Full bathrooms: 3
Primary bedroom
- Features: Full Bath, Walk-In Closet(s), Hardwood Floor
- Level: Upper
Bedroom
- Features: Hardwood Floor
- Level: Upper
Bedroom
- Features: Hardwood Floor
- Level: Upper
Bedroom
- Features: Hardwood Floor
- Level: Upper
Den
- Features: Hardwood Floor
- Level: Main
Dining room
- Features: Sliders, Hardwood Floor
- Level: Main
Family room
- Features: Vaulted Ceiling(s), Fireplace, Hardwood Floor
- Level: Main
Kitchen
- Features: Granite Counters, Dining Area, Sliders, Hardwood Floor
- Level: Main
Living room
- Features: Hardwood Floor
- Level: Main
Office
- Features: Hardwood Floor
- Level: Main
Rec play room
- Features: Wall/Wall Carpet
- Level: Lower
Heating
- Baseboard, Hot Water, Zoned, Oil
Cooling
- Central Air, Zoned
Appliances
- Included: Electric Cooktop, Oven/Range, Refrigerator, Dishwasher, Washer, Dryer, Water Heater
- Laundry: Main Level
Features
- Entrance Foyer
- Doors: Storm Door(s), French Doors
- Windows: Storm Window(s), Thermopane Windows
- Basement: Full,Finished
- Attic: Pull Down Stairs
- Number of fireplaces: 1
Interior area
- Total structure area: 3,847
- Total interior livable area: 3,847 sqft
- Finished area above ground: 2,951
- Finished area below ground: 896
Property
Parking
- Total spaces: 2
- Parking features: Attached, Paved, Garage Door Opener
- Attached garage spaces: 2
Features
- Patio & porch: Deck
- Exterior features: Outdoor Grill, Rain Gutters
Lot
- Size: 2.74 Acres
- Features: Rear Lot, Wetlands, Few Trees
Details
- Parcel number: 1928308
- Zoning: R-2
Construction
Type & style
- Home type: SingleFamily
- Architectural style: Colonial
- Property subtype: Single Family Residence
Materials
- Clapboard, Wood Siding
- Foundation: Concrete Perimeter
- Roof: Asphalt
Condition
- New construction: No
- Year built: 1981
Utilities & green energy
- Sewer: Septic Tank
- Water: Well
Green energy
- Energy efficient items: Doors, Windows
Community & neighborhood
Security
- Security features: Security System
Community
- Community features: Library, Park, Playground, Shopping/Mall, Tennis Court(s)
Location
- Region: Wilton
Price history
| Date | Event | Price |
|---|---|---|
| 4/12/2024 | Sold | $1,250,000+17.9%$325/sqft |
Source: | ||
| 4/11/2024 | Listed for sale | $1,060,000$276/sqft |
Source: | ||
| 3/12/2024 | Pending sale | $1,060,000$276/sqft |
Source: | ||
| 3/7/2024 | Listed for sale | $1,060,000+21.3%$276/sqft |
Source: | ||
| 5/28/2004 | Sold | $874,000$227/sqft |
Source: | ||
Public tax history
| Year | Property taxes | Tax assessment |
|---|---|---|
| 2025 | $17,066 +2% | $699,160 |
| 2024 | $16,738 +7% | $699,160 +30.8% |
| 2023 | $15,638 +3.6% | $534,450 |
Find assessor info on the county website
Neighborhood: 06897
Nearby schools
GreatSchools rating
- 9/10Cider Mill SchoolGrades: 3-5Distance: 3.3 mi
- 9/10Middlebrook SchoolGrades: 6-8Distance: 3.1 mi
- 10/10Wilton High SchoolGrades: 9-12Distance: 3.1 mi
Schools provided by the listing agent
- Elementary: Miller-Driscoll
- Middle: Middlebrook,Cider Mill
- High: Wilton
Source: Smart MLS. This data may not be complete. We recommend contacting the local school district to confirm school assignments for this home.
Get pre-qualified for a loan
At Zillow Home Loans, we can pre-qualify you in as little as 5 minutes with no impact to your credit score.An equal housing lender. NMLS #10287.
Sell for more on Zillow
Get a Zillow Showcase℠ listing at no additional cost and you could sell for .
$1,389,300
2% more+$27,786
With Zillow Showcase(estimated)$1,417,086

