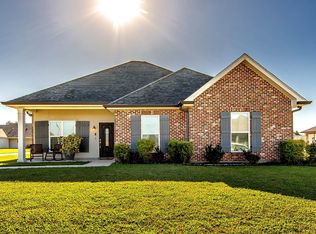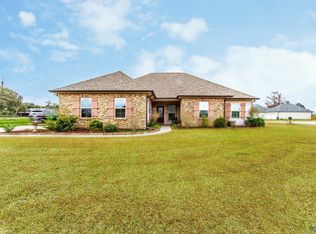Sold
Price Unknown
119 Rue Claudet, Lockport, LA 70374
4beds
2,271sqft
Single Family Residence, Residential
Built in 2022
0.51 Acres Lot
$583,900 Zestimate®
$--/sqft
$2,960 Estimated rent
Home value
$583,900
Estimated sales range
Not available
$2,960/mo
Zestimate® history
Loading...
Owner options
Explore your selling options
What's special
Welcome to 119 Rue Claudet Street in Lockport’s sought-after Heritage Heights subdivision—where luxury meets functionality! Built in 2022, this home combines modern elegance with thoughtful design. The exterior is surrounded by Louver and Bahama shutters, complemented by charming gas-lit lanterns that set a welcoming tone. The unique semi-circular driveway not only enhances curb appeal, but also offers added convenience for parking or maneuvering vehicles! Inside, you’ll be greeted by soaring 12-foot ceilings, 9-foot doors, and a spacious, open floor plan that seamlessly connects the kitchen and living room through a beautifully framed transition. The kitchen boasts quartz countertops, stainless steel appliances (including a wine fridge), unique lighting fixtures, and ample cabinetry for all your storage needs. Adjacent to the foyer, you’ll find a private office and a formal dining room, offering both style and versatility. The master suite is a retreat with its modern bathroom, featuring a double vanity, a large walk-in shower, and a generous walk-in closet. Additional highlights include a mudroom with storage leading to the backyard, where your private oasis awaits. The backyard features an in-ground saltwater pool, an outdoor kitchen with a gas drop, a wood-burning fireplace, and plenty of yard space for endless possibilities. The perks don’t stop there—off the 2-car garage is a home gym and a workshop with a roll-up door to backyard and built-in shelving for tools and toys. With engineered hardwood flooring, recessed lighting throughout, a surround sound system for outdoor entertaining, and a natural gas generac generator that powers the entire home, this property has it all. To top it off, this home is in Flood Zone X, offering peace of mind. If you’re looking for luxury living in Lockport, this home is the one for you!
Zillow last checked: 8 hours ago
Listing updated: April 23, 2025 at 02:37pm
Listed by:
Lexi Neil,
KELLER WILLIAMS REALTY BAYOU P
Bought with:
All Non/mls
NON MLS/CO-OP ACTIVITY
Source: ROAM MLS,MLS#: 2025001392
Facts & features
Interior
Bedrooms & bathrooms
- Bedrooms: 4
- Bathrooms: 4
- Full bathrooms: 3
- Partial bathrooms: 1
Primary bedroom
- Features: En Suite Bath, Ceiling 9ft Plus, Ceiling Fan(s), Walk-In Closet(s)
- Level: First
- Area: 169
- Dimensions: 13 x 13
Bedroom 1
- Level: First
- Area: 156
- Dimensions: 13 x 12
Bedroom 2
- Level: First
- Area: 143
- Dimensions: 13 x 11
Bedroom 3
- Level: First
- Area: 150
- Dimensions: 12 x 12.5
Primary bathroom
- Features: Double Vanity, Walk-In Closet(s), Shower Only
Dining room
- Level: First
- Area: 85
- Length: 10
Kitchen
- Features: Stone Counters, Kitchen Island, Pantry
- Level: First
- Area: 203.5
- Length: 11
Living room
- Level: First
- Area: 333
- Length: 18
Office
- Level: First
- Area: 126
- Width: 12
Heating
- Central, Gas Heat
Cooling
- Central Air, Ceiling Fan(s)
Appliances
- Included: Gas Stove Con, Gas Cooktop, Dishwasher, Range Hood, Gas Water Heater, Stainless Steel Appliance(s)
- Laundry: Gas Dryer Hookup, Inside, Washer/Dryer Hookups, Mud Room
Features
- Breakfast Bar, Eat-in Kitchen, Ceiling 9'+, Crown Molding
- Flooring: Wood
- Windows: Storm Shutters
- Number of fireplaces: 1
- Fireplace features: Wood Burning
Interior area
- Total structure area: 3,727
- Total interior livable area: 2,271 sqft
Property
Parking
- Total spaces: 4
- Parking features: 4+ Cars Park, Garage, RV/Boat Port Parking, Concrete, Driveway
- Has garage: Yes
Features
- Stories: 1
- Patio & porch: Covered, Patio
- Exterior features: Outdoor Speakers, Outdoor Kitchen, Lighting, Rain Gutters
- Has private pool: Yes
- Pool features: In Ground, Salt Water
- Fencing: Full,Privacy,Wood
Lot
- Size: 0.51 Acres
- Dimensions: 217.52 x 107.30
- Features: Oversized Lot
Details
- Additional structures: Storage
- Special conditions: Standard
- Other equipment: Generator
Construction
Type & style
- Home type: SingleFamily
- Architectural style: Ranch
- Property subtype: Single Family Residence, Residential
Materials
- Brick Siding, Brick
- Foundation: Slab
- Roof: Shingle
Condition
- New construction: No
- Year built: 2022
Details
- Builder name: 5a Contractors
Utilities & green energy
- Gas: South Coast
- Sewer: Septic Tank
- Water: Public
Community & neighborhood
Security
- Security features: Security System
Location
- Region: Lockport
- Subdivision: Heritage Heights
Other
Other facts
- Listing terms: Cash,Conventional,FHA,FMHA/Rural Dev,Private Financing Available,VA Loan
Price history
| Date | Event | Price |
|---|---|---|
| 4/23/2025 | Sold | -- |
Source: | ||
| 3/11/2025 | Pending sale | $579,000$255/sqft |
Source: | ||
| 2/17/2025 | Price change | $579,000-3.5%$255/sqft |
Source: | ||
| 1/24/2025 | Listed for sale | $599,999-7.7%$264/sqft |
Source: | ||
| 10/23/2023 | Sold | -- |
Source: | ||
Public tax history
Tax history is unavailable.
Neighborhood: 70374
Nearby schools
GreatSchools rating
- NALockport Lower Elementary SchoolGrades: PK-2Distance: 0.9 mi
- 8/10Lockport Middle SchoolGrades: 6-8Distance: 1.1 mi
- 8/10Central Lafourche High SchoolGrades: 9-12Distance: 4.6 mi
Schools provided by the listing agent
- District: Lafourche Parish
Source: ROAM MLS. This data may not be complete. We recommend contacting the local school district to confirm school assignments for this home.

