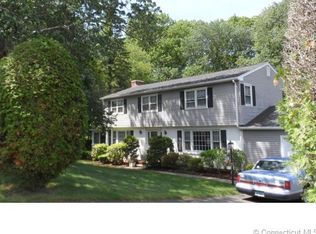Sold for $430,000
$430,000
119 Rolling Ridge Road, Hamden, CT 06518
4beds
2,196sqft
Single Family Residence
Built in 1968
0.46 Acres Lot
$447,000 Zestimate®
$196/sqft
$3,517 Estimated rent
Home value
$447,000
$398,000 - $505,000
$3,517/mo
Zestimate® history
Loading...
Owner options
Explore your selling options
What's special
**HIGHEST AND BEST 1/20 12:00PM**Lovingly maintained Raised Ranch with room for the whole family! Main level offers plenty of light and gleaming hardwood flooring! Spacious Living Room with Fireplace flows seamlessly into Dining Room with slider to expansive deck. Eat-in Kitchen boasts plenty of cabinetry. Primary bedroom suite and two additional bedrooms with a second full bathroom complete the main level. Potential in-law setup in lower level with separate entrance. Features include wood look vinyl plank flooring, kitchenette/laundry area, bedroom, large walk-in closet, and Family Room with a second fireplace. Oversized two car garage access through family room. Current owner made many updates including: freshly painted rooms, new gutters, architectural roof, newer 5 Star windows, insulation (including windproof wrapping), maintenance free vinyl siding and veneer brick exterior. Put your cosmetic touches on this well constructed home to make it your own! I have a flood quote for $1800. Will provide upon request.
Zillow last checked: 8 hours ago
Listing updated: March 13, 2025 at 11:04am
Listed by:
Kelsey L. Oddo 203-848-9156,
Kelsey & Co. Real Estate 203-295-0432
Bought with:
Claudette D. Worthy, RES.0826588
RE/MAX One
Source: Smart MLS,MLS#: 24066444
Facts & features
Interior
Bedrooms & bathrooms
- Bedrooms: 4
- Bathrooms: 3
- Full bathrooms: 3
Primary bedroom
- Features: Hardwood Floor
- Level: Main
Bedroom
- Features: Hardwood Floor
- Level: Main
Bedroom
- Features: Hardwood Floor
- Level: Main
Bedroom
- Level: Lower
Dining room
- Features: Hardwood Floor
- Level: Main
Family room
- Features: Fireplace
- Level: Lower
Kitchen
- Level: Main
Living room
- Features: Fireplace, Hardwood Floor
- Level: Main
Heating
- Forced Air, Oil
Cooling
- Ceiling Fan(s), Central Air
Appliances
- Included: Electric Range, Range Hood, Refrigerator, Dishwasher, Trash Compactor, Washer, Dryer, Water Heater
- Laundry: Lower Level
Features
- Basement: Full,Heated,Storage Space,Garage Access,Liveable Space
- Attic: Access Via Hatch
- Number of fireplaces: 2
Interior area
- Total structure area: 2,196
- Total interior livable area: 2,196 sqft
- Finished area above ground: 2,196
Property
Parking
- Total spaces: 2
- Parking features: Attached
- Attached garage spaces: 2
Features
- Patio & porch: Deck
- Exterior features: Sidewalk, Rain Gutters, Lighting
Lot
- Size: 0.46 Acres
- Features: Few Trees, Level, Cleared, In Flood Zone
Details
- Parcel number: 1143403
- Zoning: R3
Construction
Type & style
- Home type: SingleFamily
- Architectural style: Ranch
- Property subtype: Single Family Residence
Materials
- Vinyl Siding, Brick
- Foundation: Concrete Perimeter, Raised
- Roof: Asphalt
Condition
- New construction: No
- Year built: 1968
Utilities & green energy
- Sewer: Public Sewer
- Water: Public
Green energy
- Energy generation: Solar
Community & neighborhood
Community
- Community features: Golf, Health Club, Library, Medical Facilities, Playground, Private School(s), Near Public Transport, Shopping/Mall
Location
- Region: Hamden
Price history
| Date | Event | Price |
|---|---|---|
| 3/13/2025 | Sold | $430,000+7.8%$196/sqft |
Source: | ||
| 3/12/2025 | Pending sale | $398,886$182/sqft |
Source: | ||
| 1/16/2025 | Listed for sale | $398,886-6.1%$182/sqft |
Source: | ||
| 12/11/2024 | Listing removed | $425,000$194/sqft |
Source: | ||
| 10/17/2024 | Price change | $425,000-5.2%$194/sqft |
Source: | ||
Public tax history
Tax history is unavailable.
Find assessor info on the county website
Neighborhood: 06518
Nearby schools
GreatSchools rating
- 5/10West Woods SchoolGrades: K-6Distance: 3.2 mi
- 4/10Hamden Middle SchoolGrades: 7-8Distance: 1.5 mi
- 4/10Hamden High SchoolGrades: 9-12Distance: 2.4 mi
Schools provided by the listing agent
- Middle: Hamden
- High: Hamden
Source: Smart MLS. This data may not be complete. We recommend contacting the local school district to confirm school assignments for this home.

Get pre-qualified for a loan
At Zillow Home Loans, we can pre-qualify you in as little as 5 minutes with no impact to your credit score.An equal housing lender. NMLS #10287.
