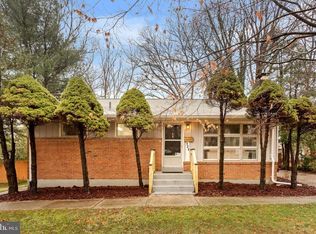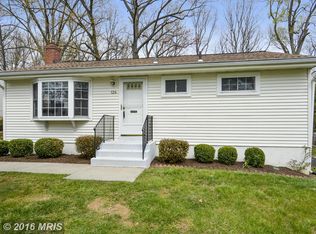Sold for $560,000
$560,000
119 Rolling Rd, Gaithersburg, MD 20877
3beds
2,013sqft
Single Family Residence
Built in 1956
0.26 Acres Lot
$545,200 Zestimate®
$278/sqft
$3,246 Estimated rent
Home value
$545,200
$496,000 - $594,000
$3,246/mo
Zestimate® history
Loading...
Owner options
Explore your selling options
What's special
**** OFFER DEADLINE TODAY, 3/3 at 7PM Sharp **** Disclosures and Offer Instructions online*** Stunning, Move-In-Ready Home on Expansive ¼ Acre Lot in Prime Commuter Location! Welcome to this beautiful, move-in-ready home offering the perfect blend of comfort, style, and functionality. Situated on a large, fully fenced, and meticulously landscaped ¼ acre lot, this home is a commuter's dream with easy access to major routes, including I-270, Route 200 (ICC), and Route 355. Main Level Highlights: As you enter, you're greeted by a spacious, bright living/dining area featuring freshly painted walls, gorgeous hardwood floors, and a cozy wood-burning fireplace. The large front window invites an abundance of natural light, creating a welcoming atmosphere. Updated Kitchen & Backyard Oasis: The large, updated kitchen is the heart of the home, with an expansive rear window showcasing the breathtaking views of the beautifully landscaped backyard. The kitchen boasts a stunning granite island with seating for 2-3, perfect for casual dining. A charming breakfast nook overlooks the rear deck, creating an ideal spot for morning coffee or casual meals. Step outside onto the fabulous deck, ideal for hosting friends and family, enjoying BBQ dinners, or simply relaxing while taking in the serene surroundings. The vast backyard offers plenty of space for pets, play, or peaceful moments in nature, all within the privacy of your fenced yard. Comfortable Living Spaces: Down the hall from the dining room and living room, you’ll find a newly remodeled hall bathroom and three generously sized bedrooms, offering comfort and privacy for everyone. Fully finished Basement & More: The expansive, finished basement provides endless possibilities for entertainment with ample space for a family room, movie nights, or a game room. It also features abundant closet and storage space, a bonus room that can serve as an office or a potential 4th bedroom, and a spacious laundry room with utility sink. Plus, there is room to expand the second full bathroom, allowing you to design it to your liking. Recent Updates & Improvements: This home has been thoughtfully updated with high-quality features, including: Fresh neutral paint throughout (2025), New basement carpet (2024), New roof, gutters & insulation (2024), Newly remodeled main level bathroom (2024), Updated kitchen with granite counters, new cabinets, and LVP flooring (2017), New HVAC (2022), New hot water heater (2022), Newly poured driveway (2022), New white PVC side privacy fence along the driveway (2022), and New washer and dryer (2018). Convenient Location: This exceptional home is ideally located just seconds from I-270, the ICC (Route 200), Route 355, and a variety of amenities. Enjoy nearby parks, including Bohrer Park with a community pool, mini golf, and a skateboard park. The Shady Grove Metro, Marc Train, and easy access to King Farm, Rio, and Crown make commuting and shopping a breeze. Only 4.5 miles from the Kentlands, offering endless dining, shopping, and entertainment options. No HOA! This fantastic home on a prime lot will not last long—schedule your showing today!
Zillow last checked: 8 hours ago
Listing updated: March 28, 2025 at 08:55am
Listed by:
Claudia MacDonald 240-801-5782,
Redfin Corp
Bought with:
George Rillera, 6252
Servus Realty, LLC
Source: Bright MLS,MLS#: MDMC2167150
Facts & features
Interior
Bedrooms & bathrooms
- Bedrooms: 3
- Bathrooms: 2
- Full bathrooms: 2
- Main level bathrooms: 1
- Main level bedrooms: 3
Basement
- Area: 1273
Heating
- Forced Air, Natural Gas
Cooling
- Central Air, Electric
Appliances
- Included: Gas Water Heater
Features
- Combination Kitchen/Dining, Dining Area, Entry Level Bedroom, Eat-in Kitchen
- Basement: Connecting Stairway
- Number of fireplaces: 1
Interior area
- Total structure area: 2,546
- Total interior livable area: 2,013 sqft
- Finished area above ground: 1,273
- Finished area below ground: 740
Property
Parking
- Total spaces: 3
- Parking features: Driveway, Attached Carport, Off Street
- Carport spaces: 1
- Uncovered spaces: 2
Accessibility
- Accessibility features: None
Features
- Levels: Two
- Stories: 2
- Pool features: None
Lot
- Size: 0.26 Acres
Details
- Additional structures: Above Grade, Below Grade
- Parcel number: 160900834644
- Zoning: R90
- Special conditions: Standard
Construction
Type & style
- Home type: SingleFamily
- Architectural style: Ranch/Rambler
- Property subtype: Single Family Residence
Materials
- Other
- Foundation: Other
Condition
- New construction: No
- Year built: 1956
Utilities & green energy
- Sewer: Public Sewer
- Water: Public
Community & neighborhood
Location
- Region: Gaithersburg
- Subdivision: Deer Park
- Municipality: City of Gaithersburg
Other
Other facts
- Listing agreement: Exclusive Right To Sell
- Ownership: Fee Simple
Price history
| Date | Event | Price |
|---|---|---|
| 3/28/2025 | Sold | $560,000+1.8%$278/sqft |
Source: | ||
| 3/4/2025 | Pending sale | $550,000$273/sqft |
Source: | ||
| 2/28/2025 | Listed for sale | $550,000+52.8%$273/sqft |
Source: | ||
| 11/9/2017 | Sold | $360,000+224.3%$179/sqft |
Source: Public Record Report a problem | ||
| 3/18/1998 | Sold | $111,000$55/sqft |
Source: Public Record Report a problem | ||
Public tax history
| Year | Property taxes | Tax assessment |
|---|---|---|
| 2025 | $6,208 +15.5% | $447,067 +8.3% |
| 2024 | $5,374 +9.5% | $412,933 +9% |
| 2023 | $4,908 +7.1% | $378,800 +4.1% |
Find assessor info on the county website
Neighborhood: Deer Park
Nearby schools
GreatSchools rating
- 3/10Harriet R. Tubman ElementaryGrades: PK-5Distance: 0.6 mi
- 2/10Forest Oak Middle SchoolGrades: 6-8Distance: 1 mi
- 3/10Gaithersburg High SchoolGrades: 9-12Distance: 0.5 mi
Schools provided by the listing agent
- District: Montgomery County Public Schools
Source: Bright MLS. This data may not be complete. We recommend contacting the local school district to confirm school assignments for this home.
Get pre-qualified for a loan
At Zillow Home Loans, we can pre-qualify you in as little as 5 minutes with no impact to your credit score.An equal housing lender. NMLS #10287.
Sell for more on Zillow
Get a Zillow Showcase℠ listing at no additional cost and you could sell for .
$545,200
2% more+$10,904
With Zillow Showcase(estimated)$556,104

