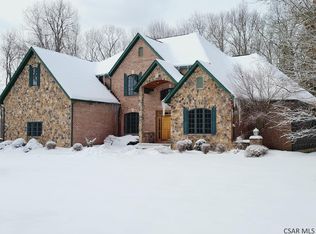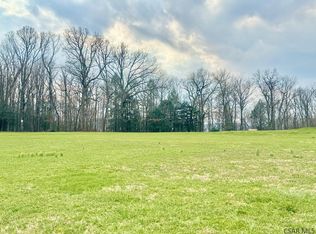A spectacular contemporary stone & vinyl ranch style home in Upper Yoder Twp on 1.6 acres in The Rolling Hills Estates! This spacious home has 6 beds, 5.5 baths, dining room w/fireplace, eat-in kitchen w/breakfast area. Great room w/fireplace, family room w/fireplace, mudroom, library/office & oversized 4-car attached garage w/easy access. 2 laundry rooms & kitchens on the 1st floor & lower level living area. This gorgeous home was built in 2009 w/luxurious living & within minutes of shopping, schools, medical & transportation. Geothermal heating & cooling. Lots of hardwood & ceramic floors, Skip Trowel Plaster, oak trim & 6-panel doors. Rear yard Gazebo included in the sale. Rear deck & patio w/covered front & rear porches. Call today!
This property is off market, which means it's not currently listed for sale or rent on Zillow. This may be different from what's available on other websites or public sources.


