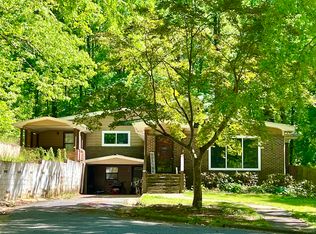Sold for $395,000
$395,000
119 Rocky Ridge Rd, Sylacauga, AL 35150
4beds
3,349sqft
Single Family Residence
Built in 1990
3.3 Acres Lot
$426,000 Zestimate®
$118/sqft
$2,094 Estimated rent
Home value
$426,000
Estimated sales range
Not available
$2,094/mo
Zestimate® history
Loading...
Owner options
Explore your selling options
What's special
Remarkably beautiful home! Situated on just over 3 acres of wooded privacy, it features an extra large family room, dining room and breakfast area. The kitchen features tons of cabinets, a gas stove and granite countertops. The appliances are only 2 years old. The master suite, on the main level, is amazing. It features a walkout to the pool area and a fireplace open to both the bedroom and bath. There is a separate soaker tub and his and her walk in closets. Upstairs you will find 3 large bedrooms and 2 full baths. Out back is a beautiful fiberglass pool, a covered deck for dining and relaxing as well as a large uncovered patio all fenced in. To make grilling and entertaining easier, there are 4 gas connections: no need for small tanks again. This home is stunning and ready for you to call it home.
Zillow last checked: 8 hours ago
Listing updated: May 20, 2024 at 01:07pm
Listed by:
Rebecca Bolton 256-487-1107,
Front Porch Realty, LLC
Bought with:
Padgette McGrady
Keller Williams Metro South
Source: GALMLS,MLS#: 21377002
Facts & features
Interior
Bedrooms & bathrooms
- Bedrooms: 4
- Bathrooms: 4
- Full bathrooms: 3
- 1/2 bathrooms: 1
Primary bedroom
- Level: First
Bedroom 1
- Level: Second
Bedroom 2
- Level: Second
Bedroom 3
- Level: Second
Primary bathroom
- Level: First
Bathroom 1
- Level: First
Dining room
- Level: First
Family room
- Level: First
Kitchen
- Features: Stone Counters, Eat-in Kitchen
- Level: First
Basement
- Area: 0
Heating
- Heat Pump
Cooling
- Heat Pump
Appliances
- Included: Dishwasher, Microwave, Refrigerator, Stove-Gas, Gas Water Heater
- Laundry: Electric Dryer Hookup, Washer Hookup, Main Level, Laundry Room, Yes
Features
- Smooth Ceilings, Separate Shower, Walk-In Closet(s)
- Flooring: Carpet, Hardwood, Laminate, Tile
- Doors: French Doors
- Basement: Crawl Space
- Attic: Walk-In,Yes
- Number of fireplaces: 2
- Fireplace features: Marble (FIREPL), Family Room, Master Bedroom, Gas
Interior area
- Total interior livable area: 3,349 sqft
- Finished area above ground: 3,349
- Finished area below ground: 0
Property
Parking
- Total spaces: 2
- Parking features: Detached, Driveway
- Has garage: Yes
- Carport spaces: 2
- Has uncovered spaces: Yes
Accessibility
- Accessibility features: Accessible Doors
Features
- Levels: 2+ story
- Patio & porch: Open (PATIO), Patio, Porch, Covered (DECK), Open (DECK), Deck
- Has private pool: Yes
- Pool features: In Ground, Fenced, Private
- Fencing: Fenced
- Has view: Yes
- View description: None
- Waterfront features: No
Lot
- Size: 3.30 Acres
Details
- Parcel number: 3403052000111.000
- Special conditions: N/A
Construction
Type & style
- Home type: SingleFamily
- Property subtype: Single Family Residence
Materials
- Stone, Stucco
Condition
- Year built: 1990
Utilities & green energy
- Water: Public
- Utilities for property: Sewer Connected, Underground Utilities
Community & neighborhood
Location
- Region: Sylacauga
- Subdivision: Brownwood Est
Other
Other facts
- Price range: $395K - $395K
- Road surface type: Paved
Price history
| Date | Event | Price |
|---|---|---|
| 5/16/2024 | Sold | $395,000-4.1%$118/sqft |
Source: | ||
| 3/25/2024 | Contingent | $412,000$123/sqft |
Source: | ||
| 2/14/2024 | Listed for sale | $412,000$123/sqft |
Source: | ||
Public tax history
| Year | Property taxes | Tax assessment |
|---|---|---|
| 2024 | $2,119 -1.4% | $85,700 +101.4% |
| 2023 | $2,149 +25.4% | $42,560 +22.2% |
| 2022 | $1,713 +9.1% | $34,820 +9% |
Find assessor info on the county website
Neighborhood: 35150
Nearby schools
GreatSchools rating
- 5/10Pinecrest Elementary SchoolGrades: 3-5Distance: 1.1 mi
- 7/10Nichols-Lawson Middle SchoolGrades: 6-8Distance: 3.1 mi
- 6/10Sylacauga High SchoolGrades: 9-12Distance: 2.1 mi
Schools provided by the listing agent
- Elementary: Indian Valley
- Middle: Nichols - Lawson
- High: Sylacauga
Source: GALMLS. This data may not be complete. We recommend contacting the local school district to confirm school assignments for this home.

Get pre-qualified for a loan
At Zillow Home Loans, we can pre-qualify you in as little as 5 minutes with no impact to your credit score.An equal housing lender. NMLS #10287.
