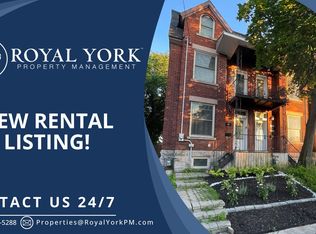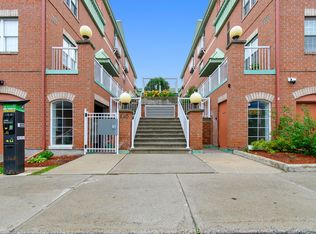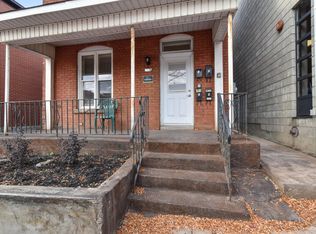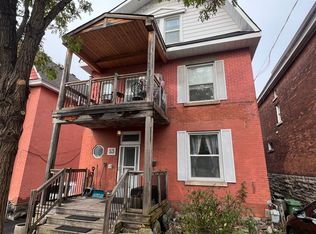A fabulous location, nestled between Little Italy and Chinatown, walking distance to the Ottawa River and downtown Ottawa. This 3 bedroom, 1.5 bath, semi-detached brick home, has been fully renovated! You will love the abundance of natural light that floods each room, the open concept main floor, and maintenance free back patio. The main floor is complete with living, dining, powder bath, and a large bright kitchen. The kitchen offers quartz counters, marble backsplash, stainless appliances, plenty of cabinetry, along with convenient breakfast bar. Upstairs, 3 bedrooms, laundry, and a full bath. The primary bedroom offers double closets and a private west-facing balcony to enjoy the sunset. A city-chic backyard with storage, large deck, and private side access. Featuring hardwood up and down, updated fixtures, with warm-modern design elements throughout. Ideal storage in the basement. No conveyance of offers until April 19th, 4pm.
This property is off market, which means it's not currently listed for sale or rent on Zillow. This may be different from what's available on other websites or public sources.



