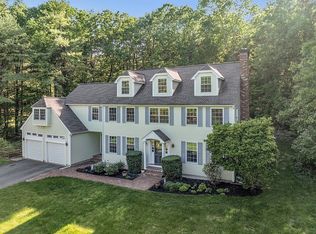Back on the Market as of 7/23/19 Home inspection went well with no requests. A home for all occasions! Features include a stunning new designer kitchen complete with double ovens, island microwave/convection oven, wine chiller, dream kitchen built in refrigerator, granite counters and kitchen sink! Family room with fireplace, cathedral ceiling and interior balcony, french doors to deck, screen porch and private wooded back yard. Additional features include mostly all hardwood floors and tile baths. Formal living and dining room. The second level includes Master with Master bath, main bath and three additional bedrooms. The second level also includes a spacious interior balcony overlooking the family room and serves as the entrance to a cathedral ceiling great room with a third fireplace, and wall to wall carpeting. All this nestled in much desired neighborhood in Harvard Estates. See list of amenities and exclusion Still time to be living in this home this summer!
This property is off market, which means it's not currently listed for sale or rent on Zillow. This may be different from what's available on other websites or public sources.
