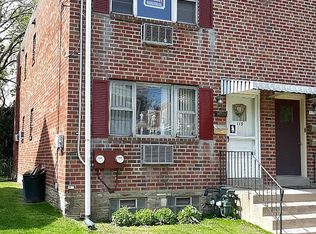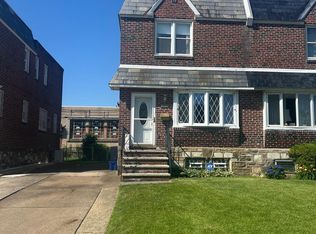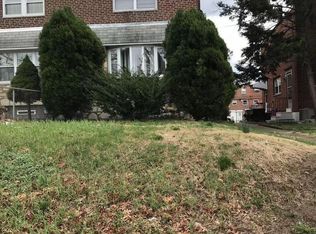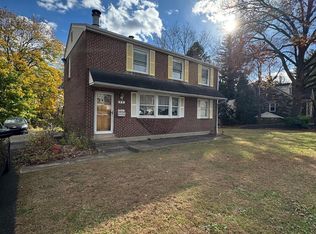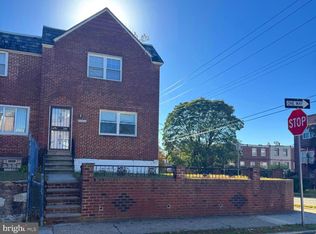Own the Iconic “Boat House” in Jenkintown! Don’t miss this rare opportunity to own the well-known “Boat House” single-family home on a ¼ acre lot in Jenkintown. This unique property offers nearly 1,400 sq. ft. of living space, a huge 2-car attached garage, and endless potential. Step inside to find: 2 spacious bedrooms and 2.5 bathrooms Hardwood floors throughout Living room, dining room, and eat-in kitchen Primary bedroom with private bath Hallway full bath for guests and family Additional Features: Full finished basement with a half bath and a retro 1970’s bomb shelter/wine cellar/pantry Roof access to a fully fenced rooftop deck—a one-of-a-kind space with unlimited possibilities Freshly painted interior, ready for your personal touch This home is perfect for buyers looking to build equity with updates, utilize a construction loan, or first-time buyers eager to customize their dream home. Comparable homes within 5 blocks are selling from $500K to $600K—this is your chance to create lasting value! Schedule your showing today and bring your imagination.
For sale
$329,000
119 Robbins Ave, Rockledge, PA 19046
2beds
1,400sqft
Est.:
Single Family Residence
Built in 1940
0.26 Acres Lot
$306,200 Zestimate®
$235/sqft
$-- HOA
What's special
Full finished basementHardwood floors
- 607 days |
- 1,382 |
- 60 |
Zillow last checked: 8 hours ago
Listing updated: August 16, 2025 at 12:10pm
Listed by:
Daniel Loza 215-900-1722,
Legal Real Estate LLC 2159659700
Source: Bright MLS,MLS#: PAMC2100804
Tour with a local agent
Facts & features
Interior
Bedrooms & bathrooms
- Bedrooms: 2
- Bathrooms: 3
- Full bathrooms: 2
- 1/2 bathrooms: 1
- Main level bathrooms: 3
- Main level bedrooms: 2
Basement
- Area: 0
Heating
- Forced Air, Natural Gas
Cooling
- None
Appliances
- Included: Oven, Range Hood, Cooktop, Refrigerator, Gas Water Heater
Features
- Built-in Features, Cedar Closet(s), Dining Area, Floor Plan - Traditional, Formal/Separate Dining Room, Eat-in Kitchen, Pantry, Primary Bedroom - Bay Front
- Flooring: Hardwood, Carpet
- Doors: Storm Door(s), French Doors
- Windows: Double Hung, Energy Efficient
- Basement: Finished,Connecting Stairway,Full,Heated,Improved,Interior Entry,Concrete,Shelving,Space For Rooms,Windows,Workshop
- Number of fireplaces: 1
Interior area
- Total structure area: 1,400
- Total interior livable area: 1,400 sqft
- Finished area above ground: 1,400
- Finished area below ground: 0
Property
Parking
- Total spaces: 8
- Parking features: Storage, Garage Faces Front, Asphalt, Driveway, Attached, Off Street, On Street, Garage
- Attached garage spaces: 8
- Has uncovered spaces: Yes
- Details: Garage Sqft: 700
Accessibility
- Accessibility features: Accessible Doors, 2+ Access Exits, >84" Garage Door, Accessible Electrical and Environmental Controls
Features
- Levels: Bi-Level,One
- Stories: 1
- Exterior features: Lighting, Sidewalks
- Pool features: None
- Frontage type: Road Frontage
Lot
- Size: 0.26 Acres
- Dimensions: 75.00 x 150
- Features: Cleared, Front Yard, Level, Rear Yard, SideYard(s), Secluded
Details
- Additional structures: Above Grade, Below Grade
- Parcel number: 180002230002
- Zoning: RESIDENTIAL
- Special conditions: Standard
Construction
Type & style
- Home type: SingleFamily
- Architectural style: Ranch/Rambler,Contemporary
- Property subtype: Single Family Residence
Materials
- Vinyl Siding
- Foundation: Stone, Concrete Perimeter
- Roof: Flat
Condition
- Average
- New construction: No
- Year built: 1940
Utilities & green energy
- Electric: 100 Amp Service
- Sewer: Public Sewer
- Water: Public
- Utilities for property: Electricity Available, Cable Available, Natural Gas Available, Phone Available, Sewer Available, Water Available, Underground Utilities
Community & HOA
Community
- Subdivision: Rockledge
HOA
- Has HOA: No
Location
- Region: Rockledge
- Municipality: ROCKLEDGE BORO
Financial & listing details
- Price per square foot: $235/sqft
- Tax assessed value: $118,330
- Annual tax amount: $5,775
- Date on market: 4/26/2024
- Listing agreement: Exclusive Right To Sell
- Listing terms: Cash,Conventional,Negotiable,Lease Purchase
- Exclusions: None
- Ownership: Fee Simple
- Total actual rent: 36000
Estimated market value
$306,200
$291,000 - $322,000
$3,178/mo
Price history
Price history
| Date | Event | Price |
|---|---|---|
| 5/12/2025 | Listed for sale | $329,000+9.7%$235/sqft |
Source: | ||
| 3/19/2025 | Listed for rent | $2,995$2/sqft |
Source: Bright MLS #PAMC2131492 Report a problem | ||
| 2/13/2024 | Sold | $300,000+0%$214/sqft |
Source: | ||
| 2/12/2024 | Contingent | $299,998$214/sqft |
Source: | ||
| 2/8/2024 | Price change | $299,9980%$214/sqft |
Source: | ||
Public tax history
Public tax history
| Year | Property taxes | Tax assessment |
|---|---|---|
| 2024 | $5,938 | $118,330 |
| 2023 | $5,938 +9.4% | $118,330 |
| 2022 | $5,429 +6.4% | $118,330 |
Find assessor info on the county website
BuyAbility℠ payment
Est. payment
$2,054/mo
Principal & interest
$1594
Property taxes
$345
Home insurance
$115
Climate risks
Neighborhood: Rockledge
Nearby schools
GreatSchools rating
- 7/10Mckinley SchoolGrades: K-5Distance: 1.1 mi
- 6/10Abington Junior High SchoolGrades: 6-8Distance: 3.3 mi
- 8/10Abington Senior High SchoolGrades: 9-12Distance: 3.2 mi
Schools provided by the listing agent
- High: Abington Senior
- District: Abington
Source: Bright MLS. This data may not be complete. We recommend contacting the local school district to confirm school assignments for this home.
- Loading
- Loading
