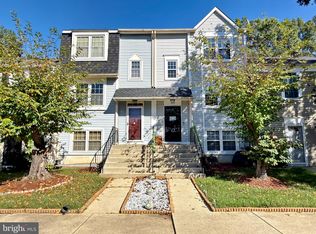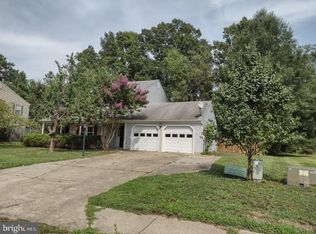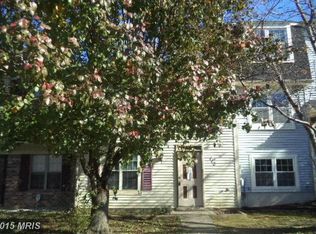Sold for $315,000 on 10/25/24
$315,000
119 Riverside Run Dr, Indian Head, MD 20640
3beds
1,220sqft
Townhouse
Built in 1989
4,089 Square Feet Lot
$294,800 Zestimate®
$258/sqft
$2,240 Estimated rent
Home value
$294,800
$280,000 - $310,000
$2,240/mo
Zestimate® history
Loading...
Owner options
Explore your selling options
What's special
Welcome home to a perfect blend of charm and functionality. As you enter you are greeted with a open living room with fireplace. The kitchen has been totally redone with all new cabinets with granite counter tops and stainless steel appliances plus a built in microwave. The upper level offers 3 nice - size bedrooms with the primary bedroom having it's own private access to the hall bathroom. This home has all new windows, flooring and carpet. Freshly painted and all new exterior doors. The rear yard is fully fenced- in for your added privacy with a patio and a shed for all of your gardening needs! This is a Fannie Mae Homepath Property. Seller requests All offers be submitted on the HomePath website.
Zillow last checked: 8 hours ago
Listing updated: October 25, 2024 at 10:22am
Listed by:
Gemma Nelson 240-216-7845,
Berkshire Hathaway HomeServices PenFed Realty
Bought with:
James Willard, 5004429
Keller Williams Preferred Properties
Source: Bright MLS,MLS#: MDCH2033318
Facts & features
Interior
Bedrooms & bathrooms
- Bedrooms: 3
- Bathrooms: 2
- Full bathrooms: 1
- 1/2 bathrooms: 1
- Main level bathrooms: 1
Basement
- Area: 0
Heating
- Heat Pump, Electric
Cooling
- Ceiling Fan(s), Heat Pump, Electric
Appliances
- Included: Microwave, Dishwasher, Exhaust Fan, Oven/Range - Electric, Stainless Steel Appliance(s), Water Heater, Electric Water Heater
- Laundry: Washer/Dryer Hookups Only
Features
- Ceiling Fan(s), Floor Plan - Traditional, Kitchen - Table Space, Formal/Separate Dining Room
- Flooring: Carpet, Luxury Vinyl
- Has basement: No
- Number of fireplaces: 1
Interior area
- Total structure area: 1,220
- Total interior livable area: 1,220 sqft
- Finished area above ground: 1,220
- Finished area below ground: 0
Property
Parking
- Parking features: Assigned, Other
- Details: Assigned Parking
Accessibility
- Accessibility features: None
Features
- Levels: Two
- Stories: 2
- Patio & porch: Patio
- Pool features: None
- Fencing: Full,Privacy
Lot
- Size: 4,089 sqft
Details
- Additional structures: Above Grade, Below Grade
- Parcel number: 0907048696
- Zoning: R2
- Special conditions: Real Estate Owned
Construction
Type & style
- Home type: Townhouse
- Architectural style: Colonial
- Property subtype: Townhouse
Materials
- Vinyl Siding
- Foundation: Other
Condition
- Very Good
- New construction: No
- Year built: 1989
Utilities & green energy
- Sewer: Public Sewer
- Water: Public
Community & neighborhood
Location
- Region: Indian Head
- Subdivision: Riverside Run Ind Head
- Municipality: Indian Head
HOA & financial
HOA
- Has HOA: Yes
- HOA fee: $496 annually
Other
Other facts
- Listing agreement: Exclusive Right To Sell
- Ownership: Fee Simple
Price history
| Date | Event | Price |
|---|---|---|
| 10/25/2024 | Sold | $315,000+63.1%$258/sqft |
Source: | ||
| 2/9/2024 | Sold | $193,100+127.2%$158/sqft |
Source: Public Record Report a problem | ||
| 6/8/1999 | Sold | $85,000-10.5%$70/sqft |
Source: Public Record Report a problem | ||
| 11/1/1993 | Sold | $95,000$78/sqft |
Source: Public Record Report a problem | ||
Public tax history
| Year | Property taxes | Tax assessment |
|---|---|---|
| 2025 | -- | $221,000 +10.3% |
| 2024 | $3,270 +20.2% | $200,333 +11.5% |
| 2023 | $2,720 +13% | $179,667 +13% |
Find assessor info on the county website
Neighborhood: 20640
Nearby schools
GreatSchools rating
- 3/10Indian Head Elementary SchoolGrades: PK-5Distance: 0.8 mi
- 3/10General Smallwood Middle SchoolGrades: 6-8Distance: 1.2 mi
- 3/10Henry E. Lackey High SchoolGrades: 9-12Distance: 1.7 mi
Schools provided by the listing agent
- District: Charles County Public Schools
Source: Bright MLS. This data may not be complete. We recommend contacting the local school district to confirm school assignments for this home.

Get pre-qualified for a loan
At Zillow Home Loans, we can pre-qualify you in as little as 5 minutes with no impact to your credit score.An equal housing lender. NMLS #10287.


