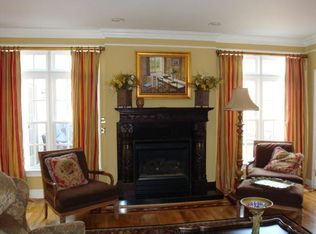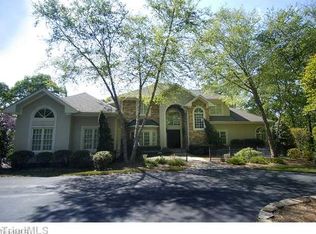Sold for $950,000 on 02/29/24
$950,000
119 River Ridge Trl, Advance, NC 27006
5beds
4,718sqft
Stick/Site Built, Residential, Single Family Residence
Built in 2000
8.95 Acres Lot
$1,159,400 Zestimate®
$--/sqft
$3,796 Estimated rent
Home value
$1,159,400
$1.06M - $1.29M
$3,796/mo
Zestimate® history
Loading...
Owner options
Explore your selling options
What's special
Welcome to your dream retreat on the Yadkin River! This stunning 5 bed/3.5 bath estate sits on a picturesque 8.95 acres, offering the perfect blend of luxury, tranquility, and functionality. Primary suite on the main with double vanities, spa shower and jetted garden tub! Second bedroom w/ full ensuite upstairs! Spacious kitchen w/granite countertops, island seating, stainless appliances and butler's pantry complete with wine refrigerators! Several flex spaces throughout the home that can function as home office, study, guest or bonus rooms. If that's not enough space, unfinished basement is already framed and waiting for you! Embrace the serenity and privacy this property provides with the convenience of being just minutes from shopping, hospitals and highways!
Zillow last checked: 8 hours ago
Listing updated: April 11, 2024 at 08:59am
Listed by:
Delana Newsom 336-577-6580,
The Agency - Newsom Homes
Bought with:
NONMEMBER NONMEMBER
nonmls
Source: Triad MLS,MLS#: 1126930 Originating MLS: Winston-Salem
Originating MLS: Winston-Salem
Facts & features
Interior
Bedrooms & bathrooms
- Bedrooms: 5
- Bathrooms: 4
- Full bathrooms: 3
- 1/2 bathrooms: 1
- Main level bathrooms: 2
Primary bedroom
- Level: Main
- Dimensions: 16.17 x 17.83
Bedroom 2
- Level: Second
- Dimensions: 13.75 x 15.75
Bedroom 3
- Level: Second
- Dimensions: 16.33 x 14.75
Bedroom 4
- Level: Second
- Dimensions: 16.25 x 14.75
Bedroom 5
- Level: Second
- Dimensions: 22.5 x 33.33
Bonus room
- Level: Second
- Dimensions: 11.42 x 14.25
Breakfast
- Level: Main
- Dimensions: 16.08 x 12.75
Other
- Level: Main
- Dimensions: 8.33 x 7.25
Dining room
- Level: Main
- Dimensions: 13.67 x 17.83
Entry
- Level: Main
- Dimensions: 11.83 x 9.17
Great room
- Level: Main
- Dimensions: 25.83 x 15.58
Kitchen
- Level: Main
- Dimensions: 16.08 x 15.42
Laundry
- Level: Main
- Dimensions: 9.42 x 12
Office
- Level: Main
- Dimensions: 16.25 x 11.92
Heating
- Heat Pump, Multiple Systems, Electric
Cooling
- Heat Pump
Appliances
- Included: Dishwasher, Double Oven, Cooktop, Electric Water Heater, Attic Fan
- Laundry: Dryer Connection, Laundry Chute, Main Level, Washer Hookup
Features
- Great Room, Built-in Features, Ceiling Fan(s), Dead Bolt(s), Interior Attic Fan, Kitchen Island, Pantry, Separate Shower, Solid Surface Counter, Sound System, Vaulted Ceiling(s)
- Flooring: Carpet, Tile, Wood
- Doors: Arched Doorways
- Basement: Unfinished, Basement
- Number of fireplaces: 1
- Fireplace features: Blower Fan, Gas Log, Great Room
Interior area
- Total structure area: 4,718
- Total interior livable area: 4,718 sqft
- Finished area above ground: 4,718
Property
Parking
- Total spaces: 3
- Parking features: Garage, Driveway, Garage Door Opener, Attached, Garage Faces Side
- Attached garage spaces: 3
- Has uncovered spaces: Yes
Features
- Levels: Two
- Stories: 2
- Pool features: None
- Waterfront features: River Front
Lot
- Size: 8.95 Acres
- Features: Partially Cleared, Partially Wooded
- Residential vegetation: Partially Wooded
Details
- Parcel number: B7010A0006
- Zoning: RA
- Special conditions: Owner Sale
- Other equipment: Electronic Air Filter, Intercom
Construction
Type & style
- Home type: SingleFamily
- Architectural style: Traditional
- Property subtype: Stick/Site Built, Residential, Single Family Residence
Materials
- Brick
Condition
- Year built: 2000
Utilities & green energy
- Sewer: Septic Tank
- Water: Well
Community & neighborhood
Security
- Security features: Security System, Carbon Monoxide Detector(s), Smoke Detector(s)
Location
- Region: Advance
- Subdivision: River Bend Hills
HOA & financial
HOA
- Has HOA: Yes
- HOA fee: $2,000 annually
Other
Other facts
- Listing agreement: Exclusive Right To Sell
- Listing terms: Cash,Conventional,FHA,VA Loan
Price history
| Date | Event | Price |
|---|---|---|
| 2/29/2024 | Sold | $950,000-3.6% |
Source: | ||
| 1/21/2024 | Pending sale | $985,000 |
Source: | ||
| 12/6/2023 | Listed for sale | $985,000-0.3% |
Source: | ||
| 10/6/2023 | Listing removed | $987,500 |
Source: | ||
| 8/14/2023 | Price change | $987,500-3.7% |
Source: | ||
Public tax history
| Year | Property taxes | Tax assessment |
|---|---|---|
| 2025 | $7,610 +3.8% | $1,105,150 +16.5% |
| 2024 | $7,334 | $948,810 |
| 2023 | $7,334 -0.6% | $948,810 |
Find assessor info on the county website
Neighborhood: 27006
Nearby schools
GreatSchools rating
- 3/10Pinebrook ElementaryGrades: PK-5Distance: 6 mi
- 8/10North Davie MiddleGrades: 6-8Distance: 6.8 mi
- 4/10Davie County HighGrades: 9-12Distance: 6.5 mi
Schools provided by the listing agent
- Elementary: Pinebrook
- Middle: North Davie
- High: Davie County
Source: Triad MLS. This data may not be complete. We recommend contacting the local school district to confirm school assignments for this home.
Get a cash offer in 3 minutes
Find out how much your home could sell for in as little as 3 minutes with a no-obligation cash offer.
Estimated market value
$1,159,400
Get a cash offer in 3 minutes
Find out how much your home could sell for in as little as 3 minutes with a no-obligation cash offer.
Estimated market value
$1,159,400

