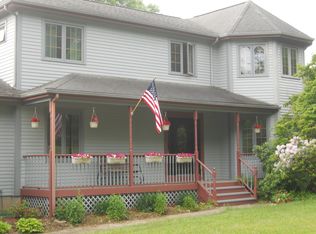Sold for $619,900 on 06/30/23
$619,900
119 River Road, Colchester, CT 06415
3beds
3,602sqft
Single Family Residence
Built in 2004
2.95 Acres Lot
$717,300 Zestimate®
$172/sqft
$5,090 Estimated rent
Home value
$717,300
$681,000 - $760,000
$5,090/mo
Zestimate® history
Loading...
Owner options
Explore your selling options
What's special
A MUST-SEE... If you love the charm of old farmhouses, then look no further! Located in desirable northern Colchester, this home is an immaculate reproduction. The atmosphere of paneled rooms & uncompromising workmanship is breathtaking. Your wide-open kitchen, custom cabinetry, stainless steel, soapstone style granite, a working kitchen fireplace, gas stove & massive walk-in pantry is perfect for entertaining or just daily living. Plenty of room in the connecting dining area. The cozy living room features a top-of-the-line Harman pellet stove. Gorgeous wide plank hardwood floors throughout, bright sunny windows, central air/vac & generator. Convenient first-floor mud room, office, laundry room & guest bathroom. Upstairs the large master bedroom has an incredible walk-in closet & full private bath. The second floor also features two additional generous-sized bedrooms with large closets & hardwood. The lower level is partially finished w/full bathroom, which is great for extra living space. Beautiful wrap-around porch w/ lighting large 3 car garage and carport w/private workshop area, & walk-up loft space, perfect for any hobby. This home backs directly up to the Airline Trail for biking, running & walking... a rare find! The property boasts a beautiful pond with bass and pumpkin seed fish. You can hike to the Jeremy River, located close to the Salmon River, for fishing & swimming. EZ for commuting w/in minutes to Rt 2. Agent Related
Zillow last checked: 8 hours ago
Listing updated: July 01, 2023 at 08:30am
Listed by:
Amy Whited 860-305-6570,
Century 21 Classic Homes 860-633-2192
Bought with:
Craig Milton, REB.0756400
Re/Max Valley Shore
Source: Smart MLS,MLS#: 170575720
Facts & features
Interior
Bedrooms & bathrooms
- Bedrooms: 3
- Bathrooms: 4
- Full bathrooms: 3
- 1/2 bathrooms: 1
Primary bedroom
- Features: Full Bath, Walk-In Closet(s), Whirlpool Tub
- Level: Upper
- Area: 270 Square Feet
- Dimensions: 15 x 18
Bedroom
- Features: Hardwood Floor
- Level: Upper
- Area: 210 Square Feet
- Dimensions: 14 x 15
Bedroom
- Features: Hardwood Floor
- Level: Upper
- Area: 180 Square Feet
- Dimensions: 12 x 15
Dining room
- Features: Hardwood Floor, Sliders
- Level: Main
- Area: 182 Square Feet
- Dimensions: 13 x 14
Family room
- Features: Full Bath, Remodeled
- Level: Lower
- Area: 150 Square Feet
- Dimensions: 10 x 15
Kitchen
- Features: Breakfast Bar, Country, Fireplace, Pantry
- Level: Main
- Area: 247 Square Feet
- Dimensions: 13 x 19
Living room
- Features: Hardwood Floor, Pellet Stove
- Level: Main
- Area: 324 Square Feet
- Dimensions: 18 x 18
Heating
- Forced Air, Oil
Cooling
- Central Air
Appliances
- Included: Gas Range, Range Hood, Refrigerator, Dishwasher, Water Heater
- Laundry: Main Level, Mud Room
Features
- Wired for Data, Central Vacuum, Open Floorplan
- Basement: Full,Partially Finished
- Attic: Pull Down Stairs
- Number of fireplaces: 1
Interior area
- Total structure area: 3,602
- Total interior livable area: 3,602 sqft
- Finished area above ground: 2,920
- Finished area below ground: 682
Property
Parking
- Total spaces: 4
- Parking features: Detached, Carport, Garage Door Opener, Private, Driveway
- Garage spaces: 4
- Has carport: Yes
- Has uncovered spaces: Yes
Features
- Patio & porch: Porch, Wrap Around
- Exterior features: Garden, Lighting
- Waterfront features: Waterfront, Pond
Lot
- Size: 2.95 Acres
- Features: Rear Lot, Level
Details
- Parcel number: 2335759
- Zoning: Residential
- Other equipment: Generator
Construction
Type & style
- Home type: SingleFamily
- Architectural style: Colonial
- Property subtype: Single Family Residence
Materials
- Clapboard
- Foundation: Concrete Perimeter
- Roof: Asphalt
Condition
- New construction: No
- Year built: 2004
Utilities & green energy
- Sewer: Septic Tank
- Water: Well
- Utilities for property: Cable Available
Community & neighborhood
Location
- Region: Colchester
Price history
| Date | Event | Price |
|---|---|---|
| 6/30/2023 | Sold | $619,9000%$172/sqft |
Source: | ||
| 6/15/2023 | Contingent | $619,999$172/sqft |
Source: | ||
| 6/10/2023 | Listed for sale | $619,999+42.5%$172/sqft |
Source: | ||
| 8/31/2018 | Sold | $435,000+0%$121/sqft |
Source: | ||
| 7/19/2018 | Pending sale | $434,900$121/sqft |
Source: Berkshire Hathaway HomeServices New England Properties #170103340 Report a problem | ||
Public tax history
| Year | Property taxes | Tax assessment |
|---|---|---|
| 2025 | $11,121 +4.4% | $371,700 |
| 2024 | $10,657 +5.3% | $371,700 |
| 2023 | $10,118 +0.5% | $371,700 |
Find assessor info on the county website
Neighborhood: 06415
Nearby schools
GreatSchools rating
- 7/10Jack Jackter Intermediate SchoolGrades: 3-5Distance: 4.9 mi
- 7/10William J. Johnston Middle SchoolGrades: 6-8Distance: 4.9 mi
- 9/10Bacon AcademyGrades: 9-12Distance: 5.8 mi
Schools provided by the listing agent
- Elementary: Jack Jackter
- High: Bacon Academy
Source: Smart MLS. This data may not be complete. We recommend contacting the local school district to confirm school assignments for this home.

Get pre-qualified for a loan
At Zillow Home Loans, we can pre-qualify you in as little as 5 minutes with no impact to your credit score.An equal housing lender. NMLS #10287.
Sell for more on Zillow
Get a free Zillow Showcase℠ listing and you could sell for .
$717,300
2% more+ $14,346
With Zillow Showcase(estimated)
$731,646