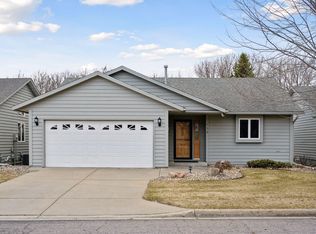Closed
$470,000
119 River Oaks Dr, Cold Spring, MN 56320
4beds
4,074sqft
Single Family Residence
Built in 1997
0.34 Acres Lot
$469,300 Zestimate®
$115/sqft
$3,471 Estimated rent
Home value
$469,300
$422,000 - $526,000
$3,471/mo
Zestimate® history
Loading...
Owner options
Explore your selling options
What's special
Welcome to this inviting 4-bedroom, 5-bathroom home located right the fairway of hole 12 on River Oaks Golf Course! This home is perfect for anyone who loves to entertain or simply enjoy relaxing in a beautiful setting.
The spacious kitchen is designed for hosting with beautiful granite countertops, and plenty of room to cook and gather, while the formal dining room is a great spot to share meals with family and friends. The living area features a wet bar, making it easy to serve up drinks and enjoy good company.
The master suite is a peaceful retreat with a large bedroom, his and her walk in closets, and a bathroom that feels like your own personal getaway. Each of the bedrooms offers ample space and privacy.
The lower level is a great place for hosting with a large wet bar and a great area to set up an in home theatre or pool billard!
The views of the golf course are simply stunning, and the outdoor space is perfect for enjoying the scenery or hosting a BBQ. Whether you’re relaxing with loved ones or having guests over, this home has all the room and charm you need.
Come see it for yourself and imagine making it your own!
Zillow last checked: 8 hours ago
Listing updated: June 12, 2025 at 10:17am
Listed by:
Sarah Neu 320-492-7743,
Central MN Realty LLC,
Melissa Greene 320-761-5083
Bought with:
Non-MLS
Source: NorthstarMLS as distributed by MLS GRID,MLS#: 6672756
Facts & features
Interior
Bedrooms & bathrooms
- Bedrooms: 4
- Bathrooms: 5
- Full bathrooms: 2
- 3/4 bathrooms: 1
- 1/2 bathrooms: 2
Bedroom 1
- Level: Upper
- Area: 336 Square Feet
- Dimensions: 21 x 16
Bedroom 2
- Level: Upper
- Area: 132 Square Feet
- Dimensions: 12 x 11
Bedroom 3
- Level: Upper
- Area: 132 Square Feet
- Dimensions: 12 x 11
Bedroom 4
- Level: Lower
- Area: 168 Square Feet
- Dimensions: 14 x 12
Other
- Level: Lower
- Area: 192 Square Feet
- Dimensions: 16 x 12
Other
- Level: Lower
- Area: 168 Square Feet
- Dimensions: 12 x 14
Dining room
- Level: Main
- Area: 132 Square Feet
- Dimensions: 12 x 11
Family room
- Level: Main
- Area: 260 Square Feet
- Dimensions: 20 x 13
Informal dining room
- Level: Main
- Area: 130 Square Feet
- Dimensions: 10 x 13
Kitchen
- Level: Main
- Area: 195 Square Feet
- Dimensions: 15 x 13
Living room
- Level: Main
- Area: 195 Square Feet
- Dimensions: 15 x 13
Heating
- Forced Air, Fireplace(s)
Cooling
- Central Air
Appliances
- Included: Air-To-Air Exchanger, Chandelier, Cooktop, Dishwasher, Disposal, Dryer, Exhaust Fan, Humidifier, Gas Water Heater, Microwave, Range, Refrigerator, Washer, Water Softener Owned
Features
- Basement: Drain Tiled,Finished,Full,Storage Space
- Number of fireplaces: 2
- Fireplace features: Gas
Interior area
- Total structure area: 4,074
- Total interior livable area: 4,074 sqft
- Finished area above ground: 2,697
- Finished area below ground: 1,069
Property
Parking
- Total spaces: 3
- Parking features: Attached, Asphalt, Garage, Garage Door Opener, Heated Garage, Storage
- Attached garage spaces: 3
- Has uncovered spaces: Yes
- Details: Garage Dimensions (1004)
Accessibility
- Accessibility features: None
Features
- Levels: Two
- Stories: 2
- Patio & porch: Patio
Lot
- Size: 0.34 Acres
- Dimensions: 14810 sqft
- Features: Corner Lot, On Golf Course, Wooded
Details
- Foundation area: 1377
- Parcel number: 48297030010
- Zoning description: Residential-Single Family
Construction
Type & style
- Home type: SingleFamily
- Property subtype: Single Family Residence
Materials
- Steel Siding
- Roof: Age Over 8 Years,Asphalt
Condition
- Age of Property: 28
- New construction: No
- Year built: 1997
Utilities & green energy
- Electric: 200+ Amp Service
- Gas: Natural Gas
- Sewer: City Sewer/Connected
- Water: City Water/Connected, Sand Point, Well
Community & neighborhood
Location
- Region: Cold Spring
- Subdivision: River Oaks Villa
HOA & financial
HOA
- Has HOA: No
Price history
| Date | Event | Price |
|---|---|---|
| 6/11/2025 | Sold | $470,000-7.8%$115/sqft |
Source: | ||
| 5/17/2025 | Pending sale | $509,900$125/sqft |
Source: | ||
| 4/8/2025 | Price change | $509,900-1.9%$125/sqft |
Source: | ||
| 2/20/2025 | Listed for sale | $519,900+0.2%$128/sqft |
Source: | ||
| 2/17/2025 | Listing removed | $519,000$127/sqft |
Source: | ||
Public tax history
| Year | Property taxes | Tax assessment |
|---|---|---|
| 2024 | $5,596 +7.2% | $468,600 +7.6% |
| 2023 | $5,218 +1.4% | $435,400 +13.8% |
| 2022 | $5,146 | $382,500 |
Find assessor info on the county website
Neighborhood: 56320
Nearby schools
GreatSchools rating
- 6/10Cold Spring Elementary SchoolGrades: PK-5Distance: 0.2 mi
- NARocori Online Learning SiteGrades: 6-12Distance: 0.3 mi
- 8/10Rocori Senior High SchoolGrades: 9-12Distance: 0.3 mi

Get pre-qualified for a loan
At Zillow Home Loans, we can pre-qualify you in as little as 5 minutes with no impact to your credit score.An equal housing lender. NMLS #10287.
Sell for more on Zillow
Get a free Zillow Showcase℠ listing and you could sell for .
$469,300
2% more+ $9,386
With Zillow Showcase(estimated)
$478,686